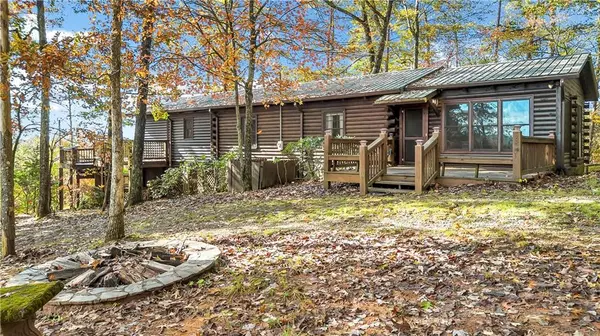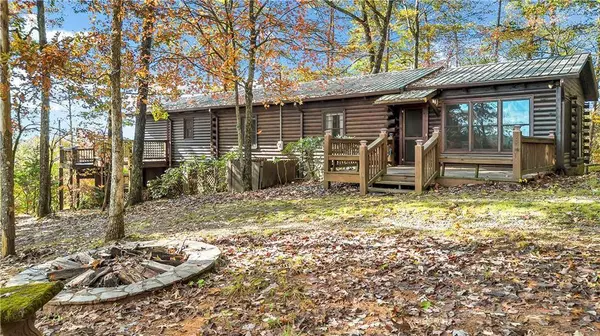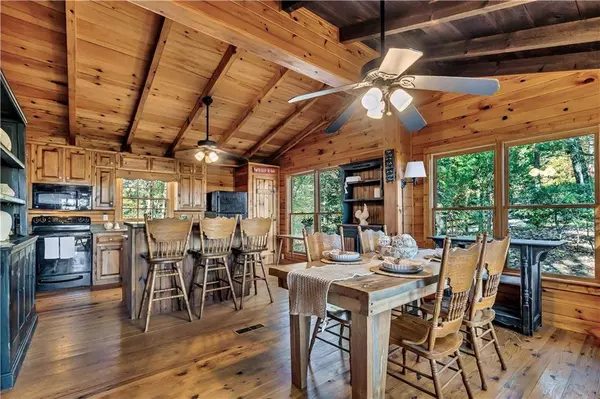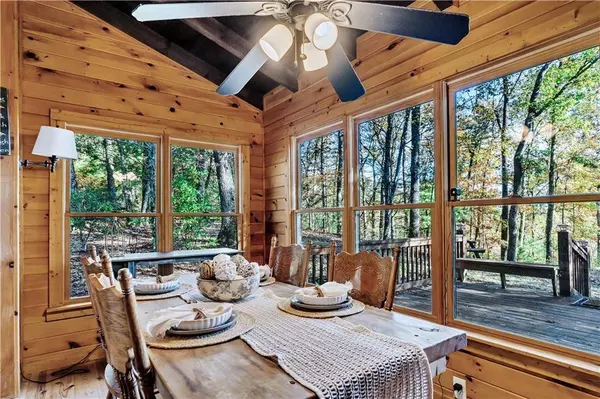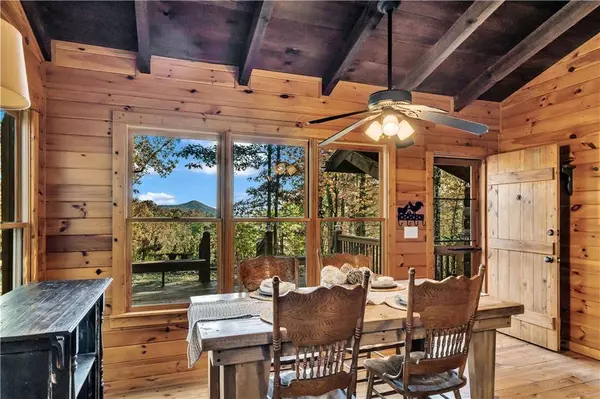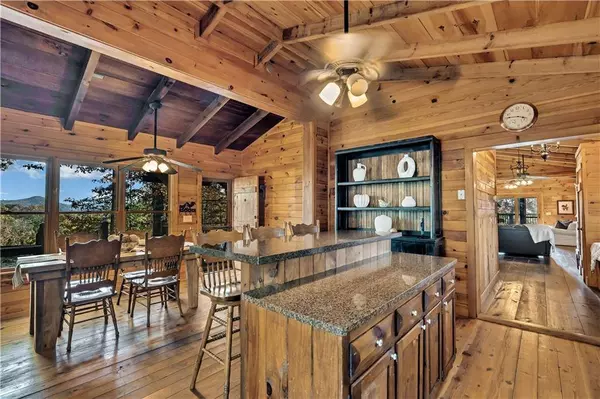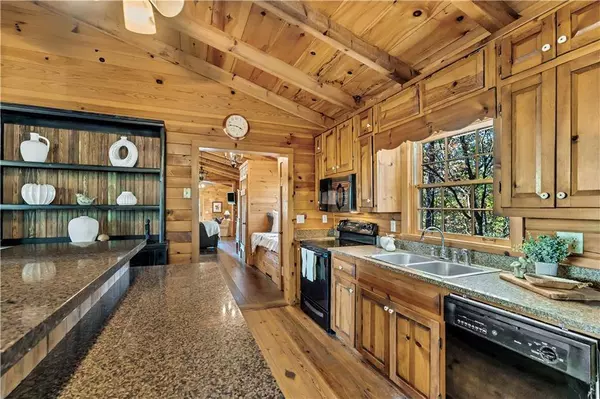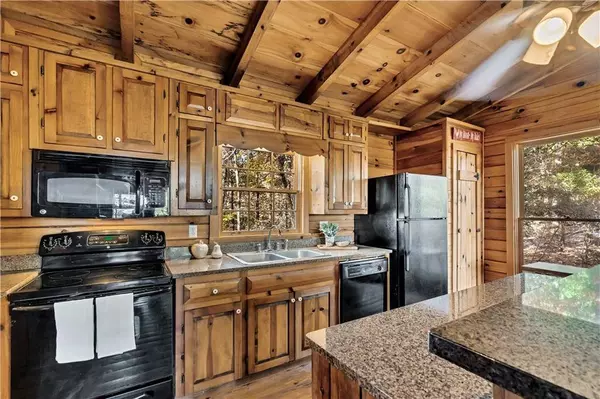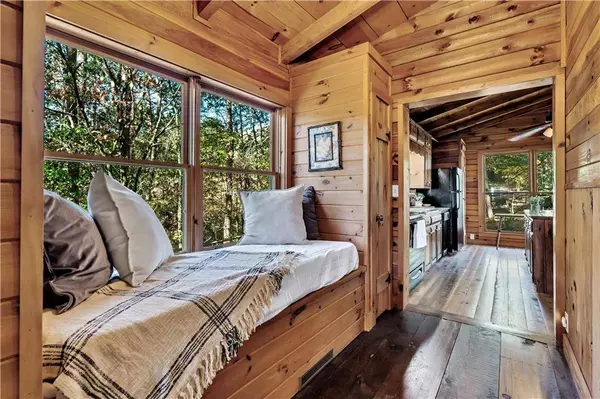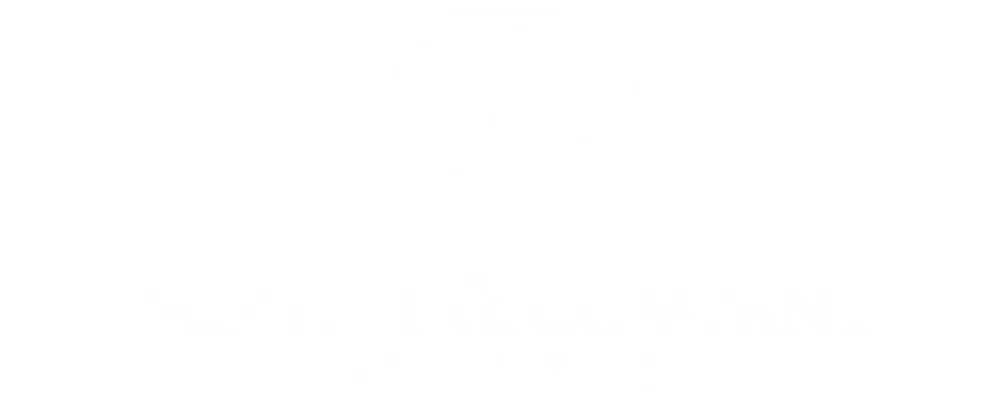
GALLERY
PROPERTY DETAIL
Key Details
Property Type Single Family Home
Sub Type Single Family Residence
Listing Status Active
Purchase Type For Sale
Square Footage 1, 456 sqft
Price per Sqft $326
Subdivision No Subdivision
MLS Listing ID 7675936
Style Cabin, Ranch, Rustic
Bedrooms 3
Full Baths 2
Construction Status Resale
HOA Y/N No
Year Built 1985
Annual Tax Amount $1,633
Tax Year 2024
Lot Size 4.120 Acres
Acres 4.12
Property Sub-Type Single Family Residence
Source First Multiple Listing Service
Location
State GA
County Fannin
Area None
Lake Name None
Rooms
Bedroom Description Master on Main
Other Rooms None
Basement Crawl Space
Main Level Bedrooms 3
Dining Room Open Concept, Separate Dining Room
Kitchen Breakfast Bar, Cabinets Stain, Eat-in Kitchen, Kitchen Island, Stone Counters, View to Family Room
Building
Lot Description Back Yard, Front Yard, Mountain Frontage, Private, Sloped, Wooded
Story One
Foundation See Remarks
Sewer Septic Tank
Water Well
Architectural Style Cabin, Ranch, Rustic
Level or Stories One
Structure Type Frame,Log
Construction Status Resale
Interior
Interior Features Beamed Ceilings, Cathedral Ceiling(s), High Ceilings 10 ft Main, Vaulted Ceiling(s)
Heating Central
Cooling Ceiling Fan(s), Central Air
Flooring Hardwood
Fireplaces Type None
Equipment None
Window Features Insulated Windows,Wood Frames
Appliance Dishwasher, Dryer, Electric Range, Microwave, Refrigerator, Washer
Laundry Laundry Closet, Main Level
Exterior
Exterior Feature Private Yard, Rain Gutters
Parking Features Driveway
Fence None
Pool None
Community Features None
Utilities Available Electricity Available
Waterfront Description None
View Y/N Yes
View Mountain(s), Rural, Trees/Woods
Roof Type Metal
Street Surface Gravel
Accessibility None
Handicap Access None
Porch Deck, Front Porch, Patio, Screened, Wrap Around
Private Pool false
Schools
Elementary Schools East Fannin
Middle Schools Fannin County
High Schools Fannin County
Others
Senior Community no
Restrictions false
Tax ID MB01 08701
SIMILAR HOMES FOR SALE
Check for similar Single Family Homes at price around $475,000 in Mineral Bluff,GA
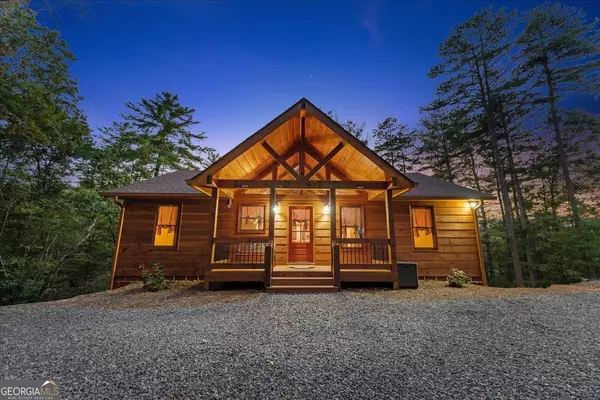
Active
$609,000
155 Hawks Ridge DR, Mineral Bluff, GA 30559
4 Beds 3 Baths 1,680 SqFt
Active
$609,000
155 Hawks Ridge DR, Mineral Bluff, GA 30559
Listed by Ansley Real Estate| Christie's International Real Estate4 Beds 3 Baths 1,680 SqFt
Active
$380,000
97 Cowboy WAY, Mineral Bluff, GA 30559
3 Beds 2.5 Baths 1.5 Acres Lot
CONTACT

