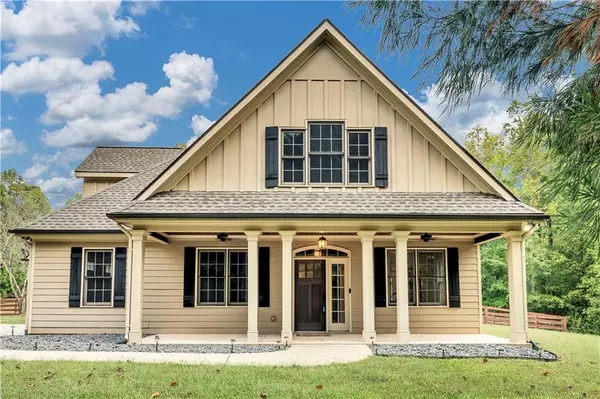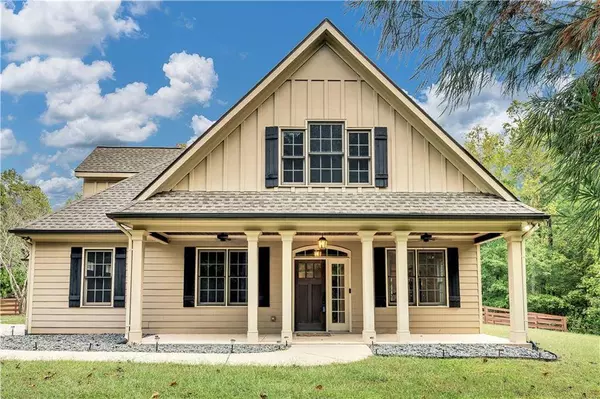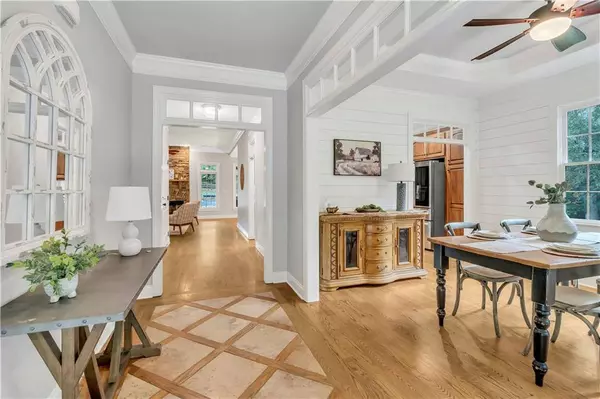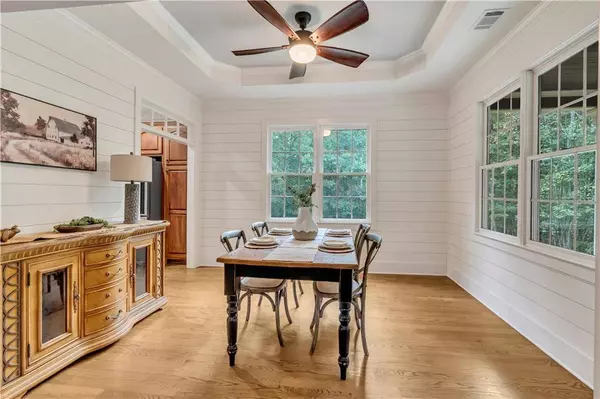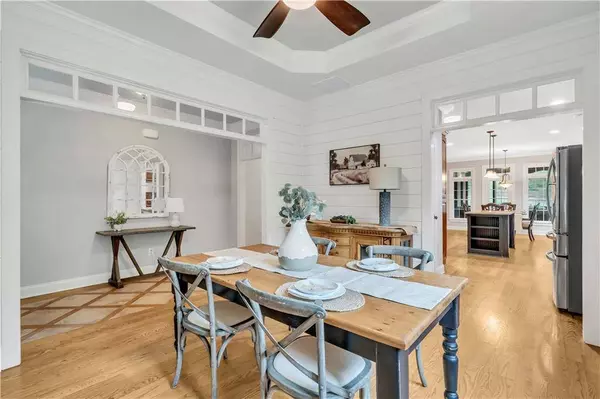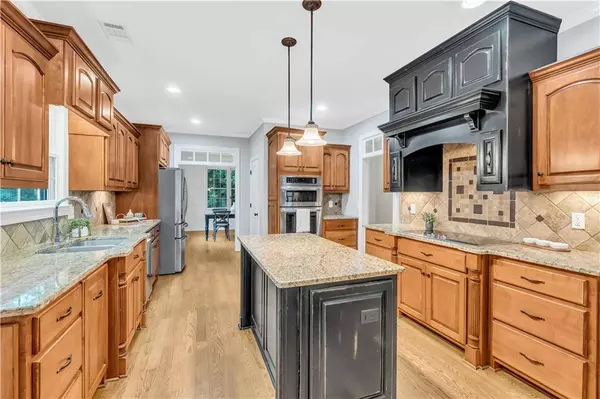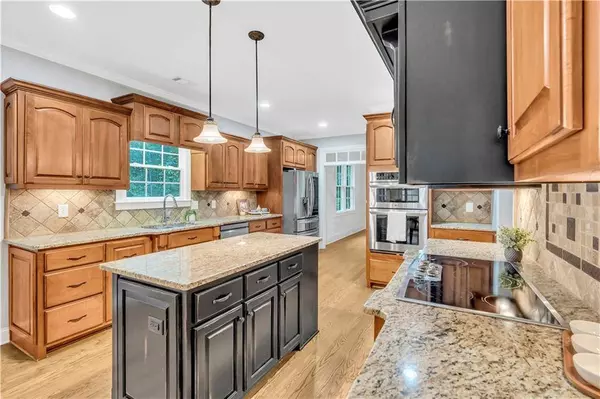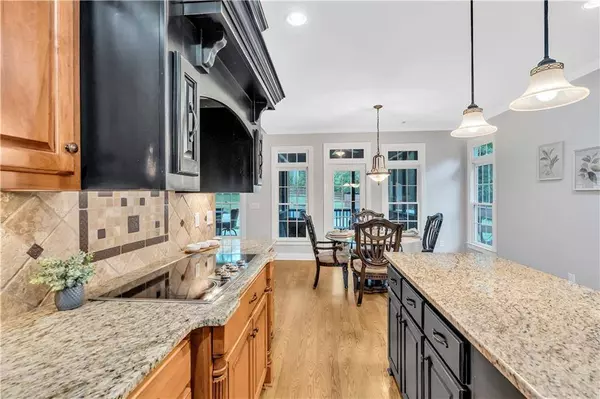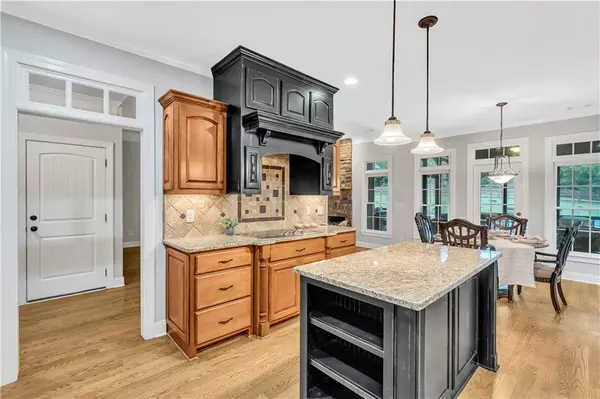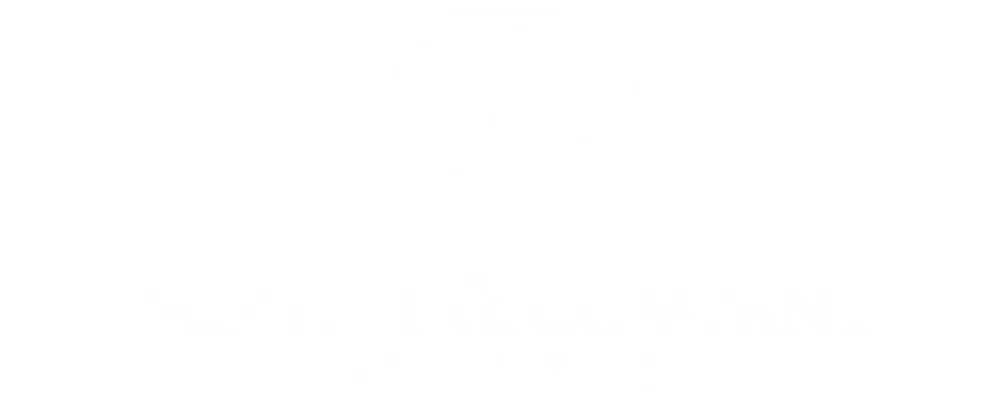
GALLERY
PROPERTY DETAIL
Key Details
Sold Price $640,0001.5%
Property Type Single Family Home
Sub Type Single Family Residence
Listing Status Sold
Purchase Type For Sale
Square Footage 2, 946 sqft
Price per Sqft $217
Subdivision Jordans Crossing
MLS Listing ID 7615653
Sold Date 11/13/25
Style Craftsman, Ranch
Bedrooms 3
Full Baths 3
Construction Status Resale
HOA Fees $8/ann
HOA Y/N Yes
Year Built 2008
Annual Tax Amount $3,903
Tax Year 2024
Lot Size 2.210 Acres
Acres 2.21
Property Sub-Type Single Family Residence
Source First Multiple Listing Service
Location
State GA
County Pickens
Area Jordans Crossing
Lake Name None
Rooms
Bedroom Description Master on Main
Other Rooms None
Basement None
Main Level Bedrooms 2
Dining Room Seats 12+, Separate Dining Room
Kitchen Breakfast Room, Cabinets Stain, Kitchen Island, Pantry, Stone Counters, View to Family Room, Wine Rack
Building
Lot Description Back Yard, Front Yard, Landscaped, Level, Private, Wooded
Story One and One Half
Foundation Slab
Sewer Septic Tank
Water Public
Architectural Style Craftsman, Ranch
Level or Stories One and One Half
Structure Type HardiPlank Type,Stone
Construction Status Resale
Interior
Interior Features Crown Molding, Disappearing Attic Stairs, Double Vanity, Entrance Foyer, High Ceilings 10 ft Lower, High Speed Internet, Recessed Lighting, Tray Ceiling(s), Walk-In Closet(s)
Heating Electric, Heat Pump
Cooling Ceiling Fan(s), Central Air
Flooring Ceramic Tile, Hardwood
Fireplaces Number 1
Fireplaces Type Blower Fan, Great Room, Stone
Equipment None
Window Features Double Pane Windows
Appliance Dishwasher, Electric Cooktop, Electric Oven, ENERGY STAR Qualified Appliances, Microwave, Self Cleaning Oven
Laundry Laundry Room, Main Level
Exterior
Exterior Feature Private Yard, Rain Gutters
Parking Features Attached, Garage, Garage Faces Side, Level Driveway, Parking Pad, RV Access/Parking
Garage Spaces 2.0
Fence None
Pool In Ground, Private, Salt Water
Community Features Homeowners Assoc, Park
Utilities Available Cable Available, Electricity Available, Phone Available, Underground Utilities
Waterfront Description None
View Y/N Yes
View Rural, Trees/Woods
Roof Type Composition,Shingle
Street Surface Asphalt,Paved
Accessibility Accessible Bedroom, Accessible Entrance, Accessible Full Bath
Handicap Access Accessible Bedroom, Accessible Entrance, Accessible Full Bath
Porch Covered, Front Porch, Patio, Screened
Private Pool true
Schools
Elementary Schools Harmony - Pickens
Middle Schools Jasper
High Schools Pickens
Others
HOA Fee Include Reserve Fund
Senior Community no
Restrictions false
Tax ID 055D 110 411
SIMILAR HOMES FOR SALE
Check for similar Single Family Homes at price around $640,000 in Jasper,GA

Active
$429,900
279 Bella Vista TRL, Jasper, GA 30143
Listed by 515 Life Real Estate Company, LLC.5 Beds 3.5 Baths 3,598 SqFt
Active
$329,900
304 Sunset CT, Jasper, GA 30143
Listed by Craft, Inc.3 Beds 2 Baths 1,532 SqFt
Active
$495,828
1911 Ridgeview DR, Jasper, GA 30143
3 Beds 2.5 Baths 0.97 Acres Lot
CONTACT

