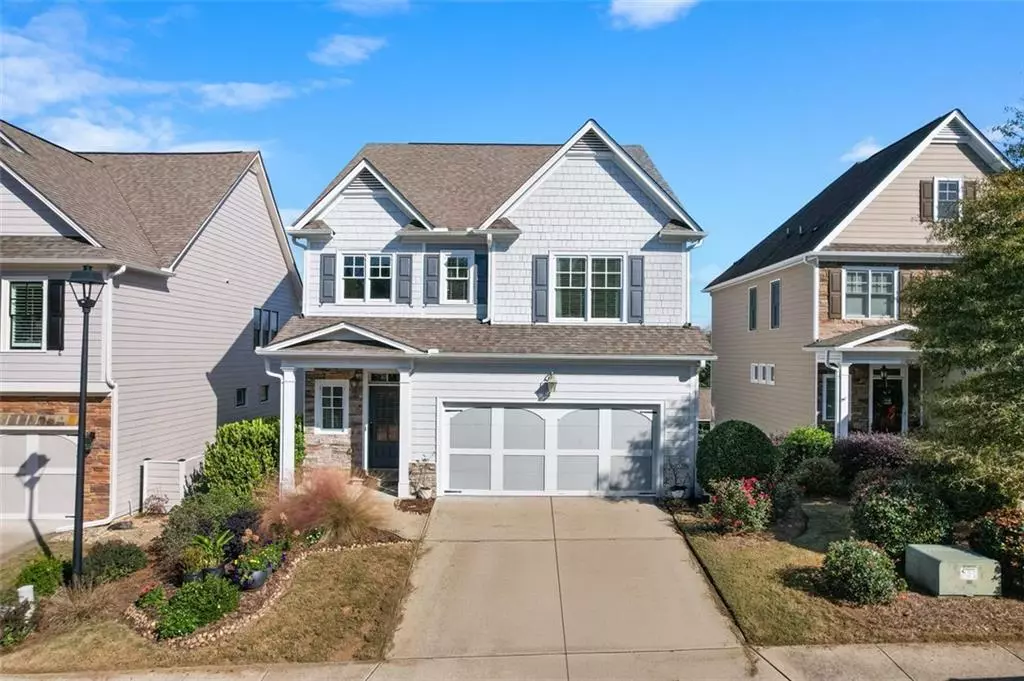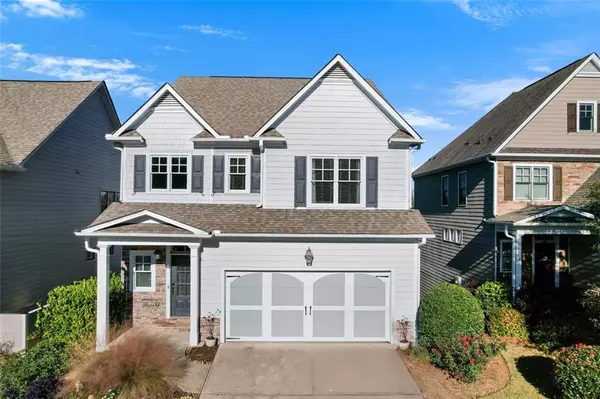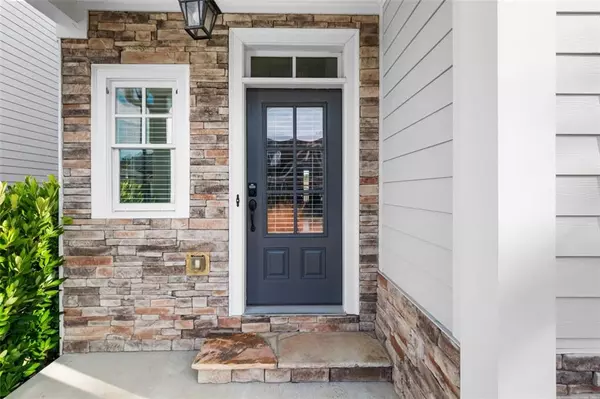$555,000
$555,000
For more information regarding the value of a property, please contact us for a free consultation.
303 CORNERSTONE TRCE Woodstock, GA 30188
4 Beds
3.5 Baths
3,300 SqFt
Key Details
Sold Price $555,000
Property Type Single Family Home
Sub Type Single Family Residence
Listing Status Sold
Purchase Type For Sale
Square Footage 3,300 sqft
Price per Sqft $168
Subdivision Cornerstone Park Sub
MLS Listing ID 7490459
Sold Date 01/13/25
Style Craftsman
Bedrooms 4
Full Baths 3
Half Baths 1
Construction Status Resale
HOA Fees $2,040
HOA Y/N Yes
Originating Board First Multiple Listing Service
Year Built 2014
Annual Tax Amount $5,300
Tax Year 2024
Lot Size 4,356 Sqft
Acres 0.1
Property Description
Location, custom finishes, ample space, and great schools! This open-concept, move-in ready Craftsman-style gem is nestled in the vibrant community of Woodstock, GA, less than 15 minutes from the vibrant downtown. Meticulously maintained, the 4-bedroom, 3.5-bathroom residence boasts abundant space for your family to thrive. The main level invites you into open-concept living knitted together flawlessly with beautiful hardwood flooring. The kitchen boasts granite countertops, stainless appliances, a large entertaining island, and a walk-in pantry. The attached formal dining area could be used as a flex space, while the living room is complete with a fireplace and huge windows, giving the whole space gorgeous natural lighting. The half bath is stunning with custom wainscoting, vessel sink, and free-standing vanity, sure to impress your guest. When you climb to the top of staircase you are met with custom herringbone laminate flooring throughout the landing, bonus room and hallways. Each bedroom has brand new carpet as well. The oversized primary suite has accent wall, crown molding, and it's own private bathroom featuring large soaking tub, double vanity, separate shower and private water closet. Two more bedrooms upstairs share a jack and jill bathroom with double vanity as well. But wait, there's more! A fully finished basement with living area, bedroom, bathroom, and a separate entrance offers endless possibilities – an in-law suite, a teen haven, or even a potential income source! Relax on the covered oversized decking perfect for entertaining– all while the HOA takes care of maintaining your landscaping, freeing you to enjoy the finer things in life. Close to everything! Fantastic schools- Little River Elementary, Mill Creek Middle, and River Ridge High School. Minutes from shopping, dining, and entertainment options.
Location
State GA
County Cherokee
Lake Name None
Rooms
Bedroom Description Oversized Master
Other Rooms None
Basement Daylight, Exterior Entry, Finished Bath, Finished, Interior Entry
Dining Room Open Concept
Interior
Interior Features High Ceilings 9 ft Lower, High Ceilings 10 ft Main, Crown Molding, Double Vanity, Disappearing Attic Stairs, High Speed Internet, Tray Ceiling(s), Walk-In Closet(s)
Heating Forced Air, Natural Gas, Zoned
Cooling Ceiling Fan(s), Central Air, Zoned
Flooring Carpet, Hardwood
Fireplaces Number 1
Fireplaces Type Gas Starter, Great Room
Window Features Insulated Windows
Appliance Dishwasher, Disposal, Gas Cooktop, Gas Oven, Microwave
Laundry Laundry Room, Upper Level
Exterior
Exterior Feature Private Yard
Parking Features Attached, Garage Door Opener, Garage, Garage Faces Front
Garage Spaces 2.0
Fence None
Pool None
Community Features Homeowners Assoc, Near Schools, Sidewalks
Utilities Available Cable Available, Electricity Available, Natural Gas Available, Phone Available, Sewer Available, Water Available
Waterfront Description None
View Other
Roof Type Composition
Street Surface Paved
Accessibility None
Handicap Access None
Porch Covered, Deck, Front Porch, Patio, Rear Porch
Total Parking Spaces 2
Private Pool false
Building
Lot Description Back Yard, Landscaped, Private, Sprinklers In Front, Front Yard, Steep Slope
Story Two
Foundation Concrete Perimeter
Sewer Public Sewer
Water Public
Architectural Style Craftsman
Level or Stories Two
Structure Type Cement Siding
New Construction No
Construction Status Resale
Schools
Elementary Schools Little River
Middle Schools Mill Creek
High Schools River Ridge
Others
HOA Fee Include Maintenance Grounds,Insurance
Senior Community no
Restrictions false
Tax ID 15N24V 066
Special Listing Condition None
Read Less
Want to know what your home might be worth? Contact us for a FREE valuation!

Our team is ready to help you sell your home for the highest possible price ASAP

Bought with Harry Norman Realtors






