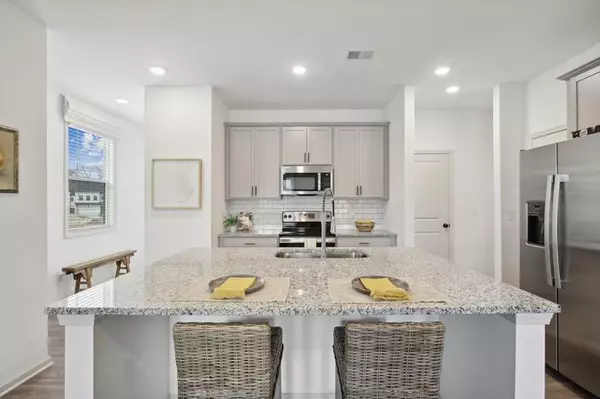111 Lipscomb CIR SE #Pettit Cartersville, GA 30121
3 Beds
2.5 Baths
1,853 SqFt
UPDATED:
01/02/2025 06:37 PM
Key Details
Property Type Townhouse
Sub Type Townhouse
Listing Status Active
Purchase Type For Rent
Square Footage 1,853 sqft
Subdivision The Bend At Pettit Creek
MLS Listing ID 7329984
Style Townhouse
Bedrooms 3
Full Baths 2
Half Baths 1
HOA Y/N No
Originating Board First Multiple Listing Service
Year Built 2023
Available Date 2025-01-02
Property Description
Location
State GA
County Bartow
Lake Name None
Rooms
Bedroom Description Other
Other Rooms None
Basement None
Dining Room Open Concept
Interior
Interior Features High Speed Internet, Walk-In Closet(s), Other
Heating Central
Cooling Central Air
Flooring Ceramic Tile, Hardwood, Other
Fireplaces Type None
Window Features None
Appliance Dishwasher, Disposal, Dryer, Electric Oven, Electric Range, Microwave, Refrigerator, Washer, Other
Laundry Laundry Room, Upper Level
Exterior
Exterior Feature Gas Grill, Rain Gutters, Other
Parking Features Covered, Garage, On Street
Garage Spaces 2.0
Fence Back Yard
Pool In Ground
Community Features Clubhouse, Dog Park, Fitness Center, Pool, Sidewalks, Street Lights, Other
Utilities Available Cable Available, Electricity Available, Sewer Available, Water Available
Waterfront Description None
View Trees/Woods, Other
Roof Type Composition,Shingle
Street Surface Asphalt
Accessibility None
Handicap Access None
Porch Patio
Private Pool false
Building
Lot Description Wooded, Other
Story Two
Architectural Style Townhouse
Level or Stories Two
Structure Type Other
New Construction No
Schools
Elementary Schools Cloverleaf
Middle Schools Cass
High Schools Cass
Others
Senior Community no







