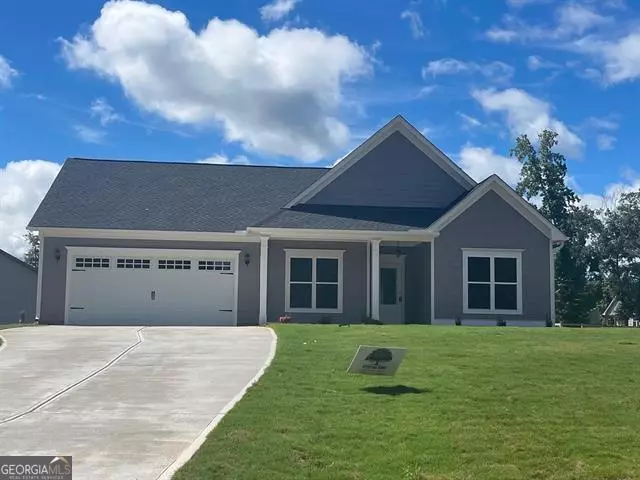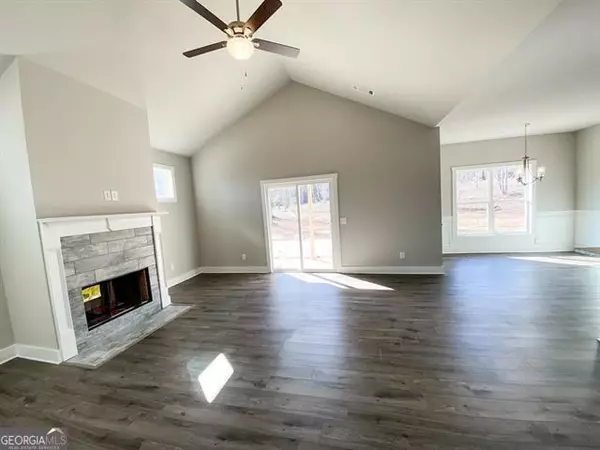249 North Point Hartwell, GA 30643
3 Beds
2 Baths
1,620 SqFt
UPDATED:
12/09/2024 05:30 PM
Key Details
Property Type Single Family Home
Sub Type Single Family Residence
Listing Status Active Under Contract
Purchase Type For Sale
Square Footage 1,620 sqft
Price per Sqft $184
Subdivision North Point
MLS Listing ID 10268660
Style Craftsman
Bedrooms 3
Full Baths 2
HOA Y/N No
Originating Board Georgia MLS 2
Year Built 2024
Annual Tax Amount $91
Tax Year 2023
Lot Size 1.219 Acres
Acres 1.219
Lot Dimensions 1.219
Property Description
Location
State GA
County Hart
Rooms
Basement None
Dining Room Dining Rm/Living Rm Combo
Interior
Interior Features Double Vanity, High Ceilings, Master On Main Level, Split Bedroom Plan, Vaulted Ceiling(s), Walk-In Closet(s)
Heating Central, Electric
Cooling Ceiling Fan(s), Central Air, Electric
Flooring Carpet, Vinyl
Fireplace No
Appliance Dishwasher, Electric Water Heater, Microwave, Oven/Range (Combo), Stainless Steel Appliance(s)
Laundry Other
Exterior
Parking Features Attached, Garage, Garage Door Opener, Kitchen Level
Community Features None
Utilities Available Cable Available, Electricity Available, High Speed Internet, Phone Available, Underground Utilities, Water Available
View Y/N No
Roof Type Composition
Garage Yes
Private Pool No
Building
Lot Description None
Faces Reed Creek Highway to Swan Sanders Road, Swan Sanders to North Point Circle. House will be located in back of subdivision.
Sewer Septic Tank
Water Public
Structure Type Concrete
New Construction Yes
Schools
Elementary Schools North Hart
Middle Schools Hart County
High Schools Hart County
Others
HOA Fee Include None
Tax ID C67A 003 021
Special Listing Condition Under Construction







