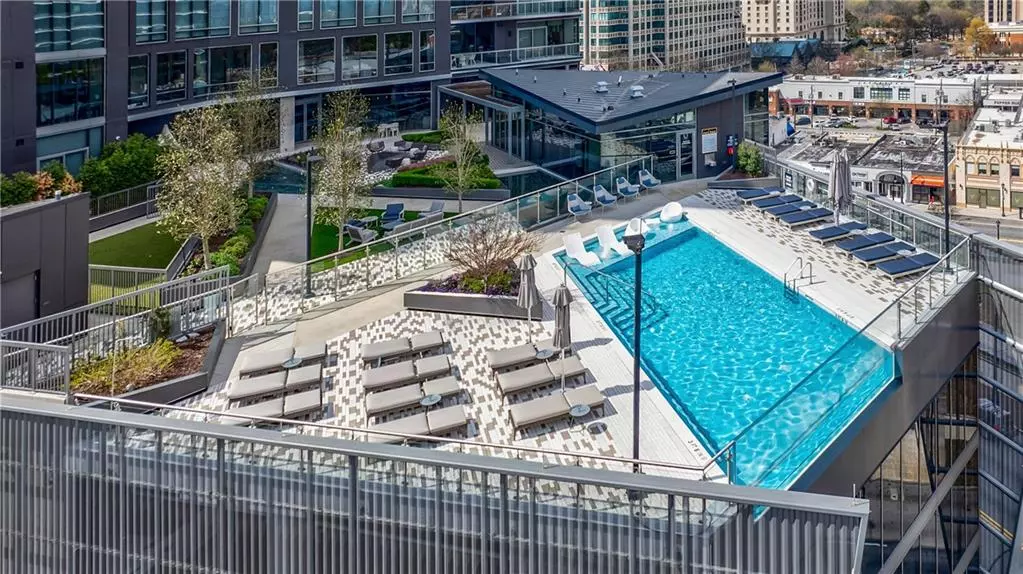3107 Peachtree RD NE #1504 Atlanta, GA 30305
3 Beds
2.5 Baths
2,460 SqFt
UPDATED:
12/10/2024 04:38 PM
Key Details
Property Type Condo
Sub Type Condominium
Listing Status Active
Purchase Type For Sale
Square Footage 2,460 sqft
Price per Sqft $853
Subdivision The Charles
MLS Listing ID 7354677
Style Contemporary,High Rise (6 or more stories),Traditional,Modern
Bedrooms 3
Full Baths 2
Half Baths 1
Construction Status Resale
HOA Fees $2,248
HOA Y/N Yes
Originating Board First Multiple Listing Service
Year Built 2019
Annual Tax Amount $26,928
Tax Year 2024
Lot Size 2,461 Sqft
Acres 0.0565
Property Description
Location
State GA
County Fulton
Lake Name None
Rooms
Bedroom Description Master on Main
Other Rooms None
Basement None
Main Level Bedrooms 3
Dining Room Open Concept, Seats 12+
Interior
Interior Features Entrance Foyer, High Ceilings 10 ft Main, Walk-In Closet(s), Wet Bar
Heating Electric, Forced Air, Heat Pump
Cooling Central Air, Electric, Multi Units, Zoned
Flooring Hardwood
Fireplaces Number 2
Fireplaces Type Family Room, Outside
Window Features Insulated Windows,Window Treatments
Appliance Dishwasher, Disposal, Dryer, Electric Water Heater, Gas Cooktop, Microwave, Range Hood, Refrigerator, Self Cleaning Oven, Washer
Laundry In Hall, Laundry Room
Exterior
Exterior Feature Balcony, Gas Grill
Parking Features Assigned, Covered, Garage, Valet
Garage Spaces 2.0
Fence None
Pool None
Community Features Concierge, Dog Park, Fitness Center, Guest Suite, Homeowners Assoc, Meeting Room, Near Schools, Near Shopping, Pool
Utilities Available Other
Waterfront Description None
View City
Roof Type Other
Street Surface None
Accessibility None
Handicap Access None
Porch Covered
Total Parking Spaces 2
Private Pool false
Building
Lot Description Landscaped
Story One
Foundation Combination
Sewer Public Sewer
Water Public
Architectural Style Contemporary, High Rise (6 or more stories), Traditional, Modern
Level or Stories One
Structure Type Other
New Construction No
Construction Status Resale
Schools
Elementary Schools Garden Hills
Middle Schools Willis A. Sutton
High Schools North Atlanta
Others
HOA Fee Include Door person,Maintenance Grounds,Maintenance Structure,Reserve Fund,Trash
Senior Community no
Restrictions true
Tax ID 17 009900060968
Ownership Condominium
Financing no
Special Listing Condition None







