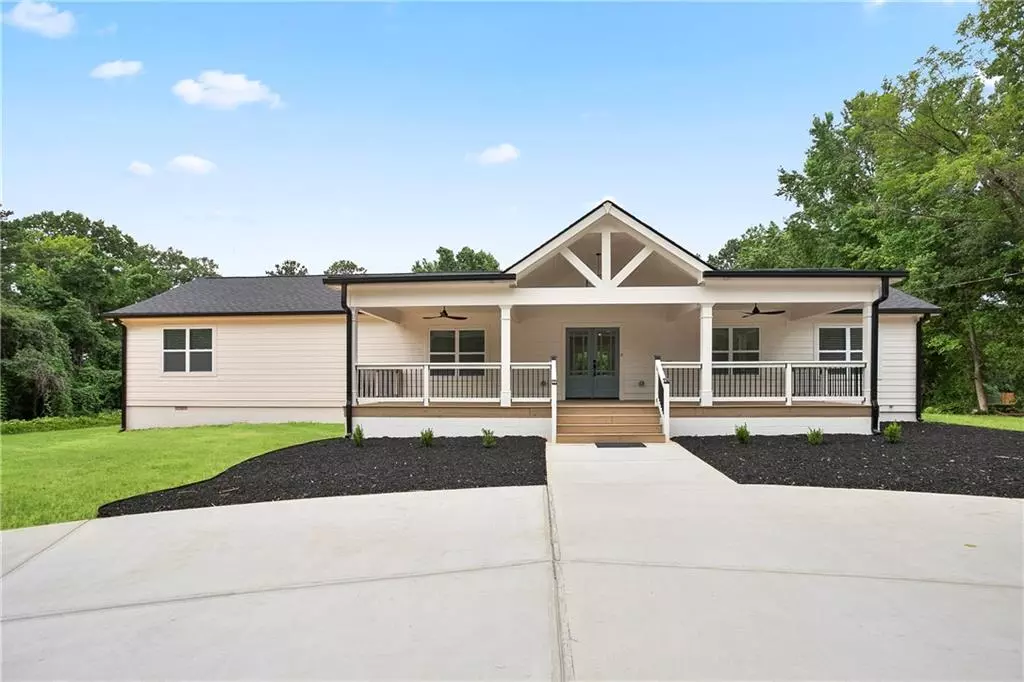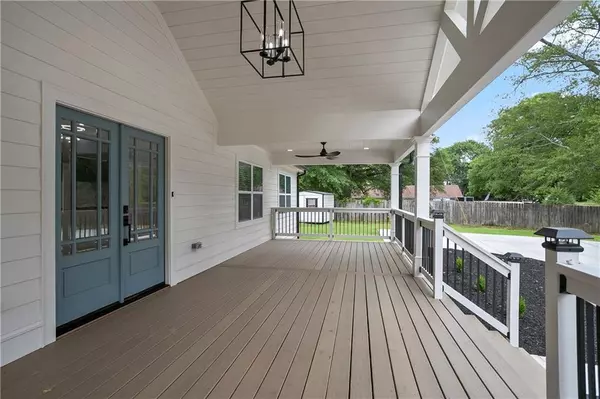50 Sims DR Hiram, GA 30141
3 Beds
2 Baths
2,084 SqFt
UPDATED:
10/26/2024 08:08 PM
Key Details
Property Type Single Family Home
Sub Type Single Family Residence
Listing Status Active
Purchase Type For Sale
Square Footage 2,084 sqft
Price per Sqft $263
MLS Listing ID 7412733
Style Country,Farmhouse,Ranch
Bedrooms 3
Full Baths 2
Construction Status Updated/Remodeled
HOA Y/N No
Originating Board First Multiple Listing Service
Year Built 1960
Annual Tax Amount $1,727
Tax Year 2023
Lot Size 1.960 Acres
Acres 1.96
Property Description
Location
State GA
County Paulding
Lake Name None
Rooms
Bedroom Description Master on Main
Other Rooms None
Basement None
Main Level Bedrooms 3
Dining Room Open Concept
Interior
Interior Features High Ceilings 9 ft Main
Heating Hot Water, Natural Gas
Cooling Ceiling Fan(s), Central Air, Gas
Flooring Ceramic Tile, Hardwood
Fireplaces Number 1
Fireplaces Type Electric, Glass Doors, Living Room
Window Features Double Pane Windows,Window Treatments,Wood Frames
Appliance Dishwasher, Disposal, Double Oven, Gas Range, Microwave, Range Hood, Refrigerator
Laundry In Hall, Laundry Closet, Main Level
Exterior
Exterior Feature Lighting, Rain Gutters, Storage
Parking Features Driveway, Level Driveway
Fence None
Pool None
Community Features None
Utilities Available Electricity Available, Natural Gas Available
Waterfront Description None
View Other
Roof Type Shingle
Street Surface Asphalt
Accessibility None
Handicap Access None
Porch Deck, Front Porch
Total Parking Spaces 2
Private Pool false
Building
Lot Description Back Yard, Cleared, Front Yard, Landscaped
Story One
Foundation Block
Sewer Septic Tank
Water Public
Architectural Style Country, Farmhouse, Ranch
Level or Stories One
Structure Type Cement Siding,Concrete
New Construction No
Construction Status Updated/Remodeled
Schools
Elementary Schools Hiram
Middle Schools P.B. Ritch
High Schools Hiram
Others
Senior Community no
Restrictions false
Tax ID 004418
Ownership Other
Acceptable Financing Cash, Conventional, FHA
Listing Terms Cash, Conventional, FHA
Financing yes
Special Listing Condition None







