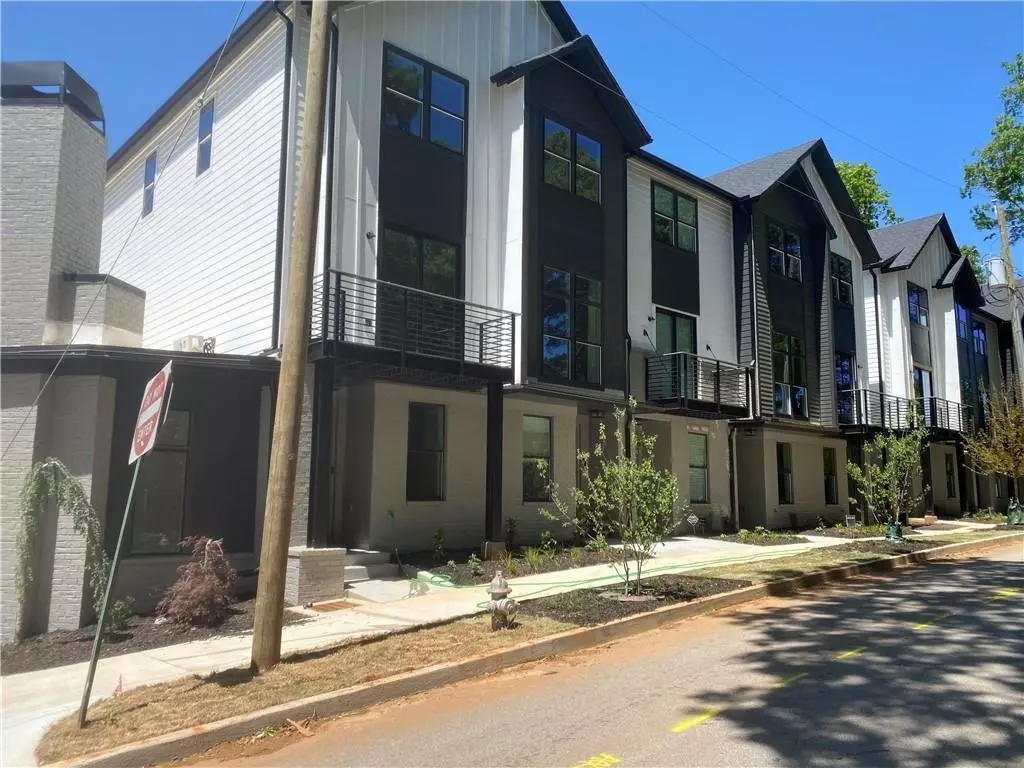1350 May AVE SE #9 Atlanta, GA 30316
3 Beds
2.5 Baths
1,657 SqFt
UPDATED:
12/30/2024 08:44 PM
Key Details
Property Type Townhouse
Sub Type Townhouse
Listing Status Active
Purchase Type For Sale
Square Footage 1,657 sqft
Price per Sqft $265
Subdivision Village Stacks
MLS Listing ID 7413479
Style Contemporary,Modern
Bedrooms 3
Full Baths 2
Half Baths 1
Construction Status Resale
HOA Fees $210
HOA Y/N Yes
Originating Board First Multiple Listing Service
Year Built 2020
Annual Tax Amount $1,898
Tax Year 2023
Lot Size 435 Sqft
Acres 0.01
Property Description
Location
State GA
County Dekalb
Lake Name None
Rooms
Bedroom Description Split Bedroom Plan
Other Rooms None
Basement None
Dining Room Separate Dining Room
Interior
Interior Features Double Vanity, Entrance Foyer, High Ceilings 9 ft Lower, High Ceilings 9 ft Main, High Ceilings 9 ft Upper, Walk-In Closet(s)
Heating Central
Cooling Ceiling Fan(s), Central Air
Flooring Ceramic Tile, Hardwood
Fireplaces Type None
Window Features Double Pane Windows
Appliance Dishwasher, Electric Oven, Electric Range, Microwave, Refrigerator
Laundry In Hall, Laundry Closet
Exterior
Exterior Feature Balcony, Private Entrance
Parking Features Drive Under Main Level, Garage, Garage Faces Rear
Garage Spaces 2.0
Fence None
Pool None
Community Features Clubhouse, Homeowners Assoc, Meeting Room, Near Beltline, Near Public Transport, Near Schools, Near Shopping, Near Trails/Greenway, Park, Restaurant
Utilities Available Cable Available, Electricity Available, Natural Gas Available, Phone Available, Sewer Available, Water Available
Waterfront Description None
View City
Roof Type Composition
Street Surface Asphalt
Accessibility None
Handicap Access None
Porch Rear Porch
Private Pool false
Building
Lot Description Other
Story Three Or More
Foundation Block, Brick/Mortar
Sewer Public Sewer
Water Public
Architectural Style Contemporary, Modern
Level or Stories Three Or More
Structure Type Brick,Frame,HardiPlank Type
New Construction No
Construction Status Resale
Schools
Elementary Schools Burgess-Peterson
Middle Schools Martin L. King Jr.
High Schools Maynard Jackson
Others
HOA Fee Include Maintenance Grounds,Reserve Fund
Senior Community no
Restrictions false
Tax ID 15 176 01 249
Ownership Fee Simple
Financing yes
Special Listing Condition None







