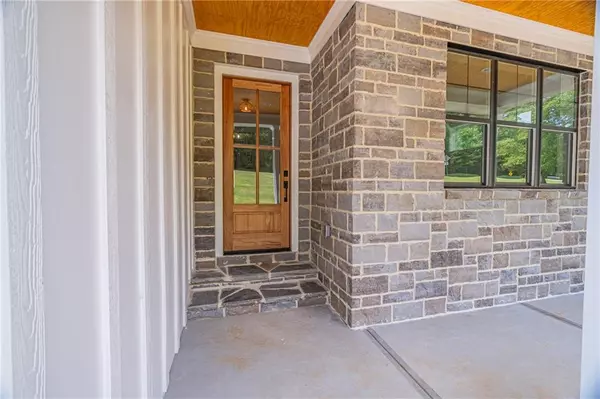553 Davenport RD Braselton, GA 30517
4 Beds
3.5 Baths
4,450 SqFt
UPDATED:
12/16/2024 08:19 AM
Key Details
Property Type Single Family Home
Sub Type Single Family Residence
Listing Status Pending
Purchase Type For Sale
Square Footage 4,450 sqft
Price per Sqft $151
MLS Listing ID 7438166
Style Craftsman,Farmhouse
Bedrooms 4
Full Baths 3
Half Baths 1
Construction Status New Construction
HOA Y/N No
Originating Board First Multiple Listing Service
Year Built 2024
Annual Tax Amount $668
Tax Year 2023
Lot Size 1.650 Acres
Acres 1.65
Property Description
Step out onto your covered back deck to enjoy the fresh air while overlooking your expansive backyard and listening to the creek- plenty of space to entertain or just relax in peaceful solitude. Outdoor living features a wood burning fireplace and ceiling fan, two car garage with smart opener, extended parking pad, security flood lights, professional landscaping with drainage, outdoor storage unit. There is plenty of room for a pool, an additional RV pad, workshops, garden or animals. Solidly constructed this beautiful farmhouse is built to impress this is not just a home; it's a harmonious blend of style, functionality, and location. Centrally located in Braselton Jackson County) minutes to Chateau Elan, sought after schools, shopping, restaurants, and easy access to I85, I985, Hwy 211, Hwy 53, Hwy 124 and Hwy 60. MOVE IN READY!!CLOSING COST INCENTIVE FOR CONTRACTS CLOSED BY 12/31/2024
Location
State GA
County Jackson
Lake Name None
Rooms
Bedroom Description Master on Main
Other Rooms Shed(s), Storage, Workshop
Basement Bath/Stubbed, Daylight, Exterior Entry, Full, Interior Entry, Unfinished
Main Level Bedrooms 1
Dining Room Separate Dining Room
Interior
Interior Features Bookcases, Crown Molding, Double Vanity, Entrance Foyer, High Ceilings 9 ft Lower, High Ceilings 9 ft Main, High Ceilings 9 ft Upper, Low Flow Plumbing Fixtures, Walk-In Closet(s)
Heating Central, Electric, Forced Air, Zoned
Cooling Ceiling Fan(s), Central Air, Electric, Zoned
Flooring Luxury Vinyl, Tile
Fireplaces Number 2
Fireplaces Type Electric, Factory Built, Great Room, Masonry, Outside, Stone
Window Features Double Pane Windows,ENERGY STAR Qualified Windows,Insulated Windows
Appliance Dishwasher, Disposal, Electric Range, Electric Water Heater, ENERGY STAR Qualified Appliances, Range Hood
Laundry Main Level, Mud Room, Upper Level
Exterior
Exterior Feature Lighting, Private Entrance, Private Yard, Rain Gutters, Storage
Parking Features Attached, Driveway, Garage, Garage Faces Front, Parking Pad, RV Access/Parking
Garage Spaces 2.0
Fence None
Pool None
Community Features None
Utilities Available Cable Available, Electricity Available, Phone Available, Water Available
Waterfront Description Creek
View Creek/Stream, Rural, Trees/Woods
Roof Type Composition,Metal
Street Surface Asphalt
Accessibility Accessible Bedroom, Accessible Kitchen Appliances, Accessible Washer/Dryer
Handicap Access Accessible Bedroom, Accessible Kitchen Appliances, Accessible Washer/Dryer
Porch Covered, Deck, Front Porch, Rear Porch
Private Pool false
Building
Lot Description Back Yard, Creek On Lot, Landscaped, Private, Sloped, Wooded
Story Three Or More
Foundation Concrete Perimeter
Sewer Septic Tank
Water Public
Architectural Style Craftsman, Farmhouse
Level or Stories Three Or More
Structure Type HardiPlank Type,Spray Foam Insulation,Stone
New Construction No
Construction Status New Construction
Schools
Elementary Schools West Jackson
Middle Schools West Jackson
High Schools Jackson County
Others
Senior Community no
Restrictions false
Tax ID 117 019K
Special Listing Condition None







