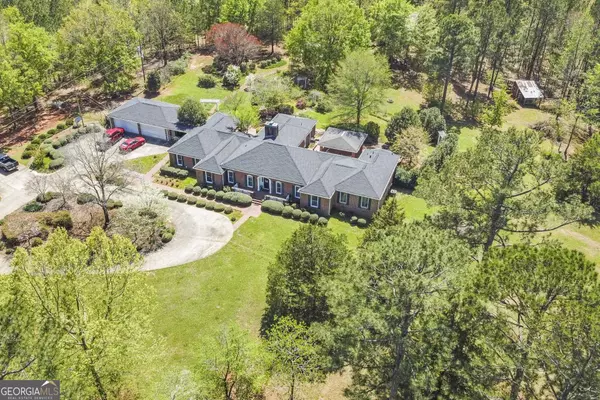32 Green Oak Thomaston, GA 30286
5 Beds
4.5 Baths
4,473 SqFt
UPDATED:
10/06/2024 05:06 AM
Key Details
Property Type Single Family Home
Sub Type Single Family Residence
Listing Status Active
Purchase Type For Sale
Square Footage 4,473 sqft
Price per Sqft $167
Subdivision Daybreak Estates
MLS Listing ID 10362939
Style Brick 4 Side,Traditional
Bedrooms 5
Full Baths 4
Half Baths 1
HOA Y/N No
Originating Board Georgia MLS 2
Year Built 1976
Annual Tax Amount $5,572
Tax Year 2023
Lot Size 5.146 Acres
Acres 5.146
Lot Dimensions 5.146
Property Description
Location
State GA
County Upson
Rooms
Other Rooms Workshop
Basement Crawl Space
Dining Room Separate Room
Interior
Interior Features Central Vacuum, Tray Ceiling(s), Double Vanity, Soaking Tub, Separate Shower, Tile Bath, Walk-In Closet(s), In-Law Floorplan, Master On Main Level
Heating Electric, Central, Forced Air
Cooling Electric, Ceiling Fan(s), Central Air, Zoned
Flooring Hardwood, Tile
Fireplaces Number 2
Fireplaces Type Family Room, Living Room, Masonry
Fireplace Yes
Appliance Electric Water Heater, Cooktop, Dishwasher, Disposal, Ice Maker, Microwave, Oven, Refrigerator, Stainless Steel Appliance(s)
Laundry Other
Exterior
Exterior Feature Sprinkler System
Parking Features Garage Door Opener, Detached, Garage, Kitchen Level, Parking Pad, RV/Boat Parking, Storage, Off Street
Garage Spaces 8.0
Fence Back Yard, Chain Link
Community Features None
Utilities Available Cable Available, Electricity Available, High Speed Internet, Natural Gas Available, Phone Available, Water Available
View Y/N No
Roof Type Composition
Total Parking Spaces 8
Garage Yes
Private Pool No
Building
Lot Description Corner Lot
Faces From Thomaston follow South Green Street approximately 1.5 miles to a left on Goshen Rd. Travel approximately 2 miles staying right on Northridge Drive. Take the first left onto Green Oak Circle, home will be on the right, Look for the Century 21 Sign.
Foundation Block
Sewer Septic Tank
Water Public, Well
Structure Type Brick
New Construction No
Schools
Elementary Schools Upson-Lee
Middle Schools Upson Lee
High Schools Upson Lee
Others
HOA Fee Include None
Tax ID 035 057
Security Features Security System,Carbon Monoxide Detector(s),Smoke Detector(s)
Acceptable Financing Cash, Conventional
Listing Terms Cash, Conventional
Special Listing Condition Updated/Remodeled







