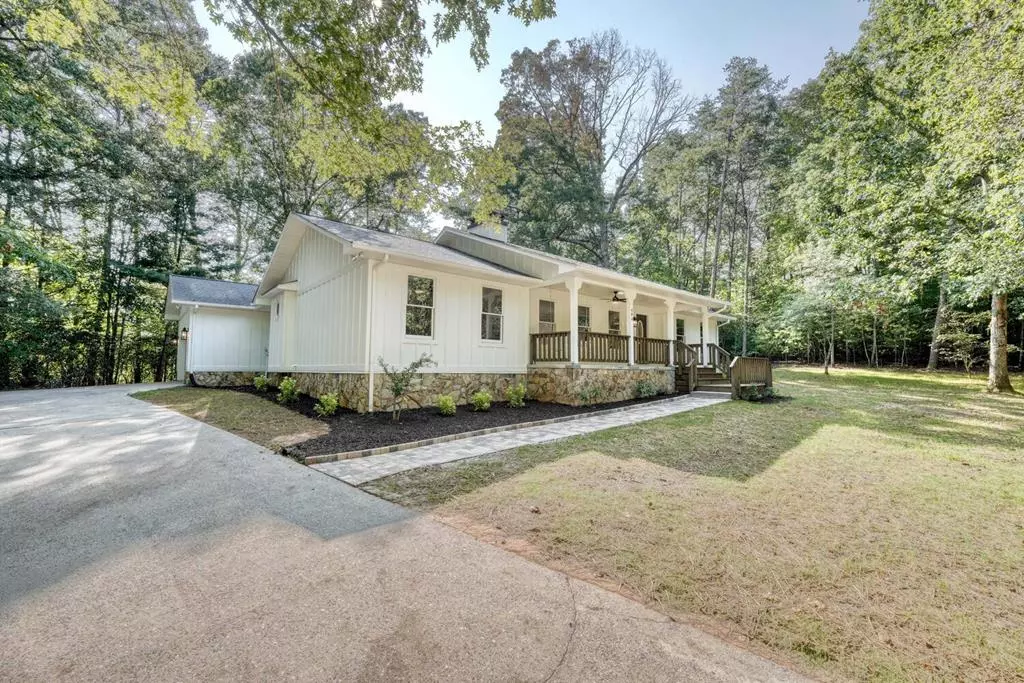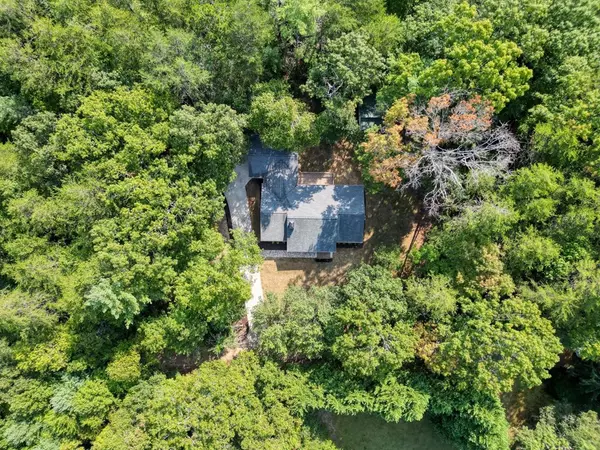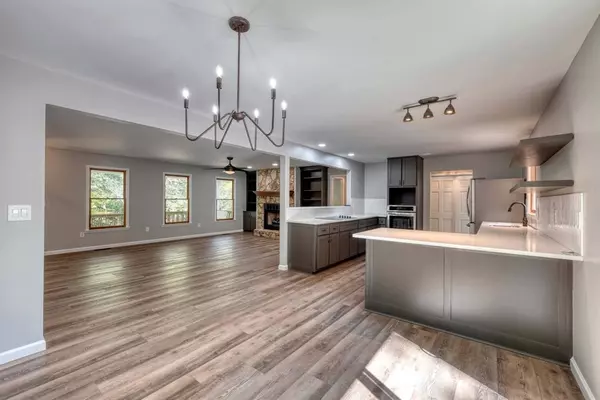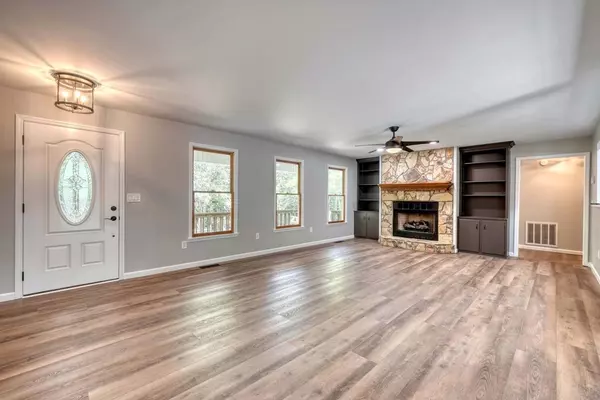404 High Country Circle Morganton, GA 30560
3 Beds
2.5 Baths
1,834 SqFt
UPDATED:
11/06/2024 07:13 PM
Key Details
Property Type Single Family Home
Sub Type Residential
Listing Status Active
Purchase Type For Sale
Square Footage 1,834 sqft
Price per Sqft $286
Subdivision High Country Crossing
MLS Listing ID 409025
Style Ranch
Bedrooms 3
Full Baths 2
Half Baths 1
HOA Y/N No
Year Built 1989
Lot Size 0.657 Acres
Property Description
Location
State GA
County Fannin
Area Ar 6 Fannin, Sub 2
Rooms
Other Rooms Living Room, Dining Room, Kitchen, Laundry Room
Basement Crawl Space
Interior
Interior Features Pantry
Heating Central
Cooling Central Air
Flooring Tile, Luxury Vinyl
Fireplaces Number 1
Fireplaces Type Vented, Gas Log
Window Features Insulated Windows
Appliance Refrigerator, Cooktop, Oven, Dishwasher, Jetted Tub
Exterior
Exterior Feature Private Yard, Detached Workshop
Parking Features Garage
Garage Spaces 2.0
Amenities Available Lake Access
View Trees/Woods
Roof Type Shingle
Road Frontage Road
Building
Story One
Sewer Septic Tank
Water Public
Others
Senior Community No






