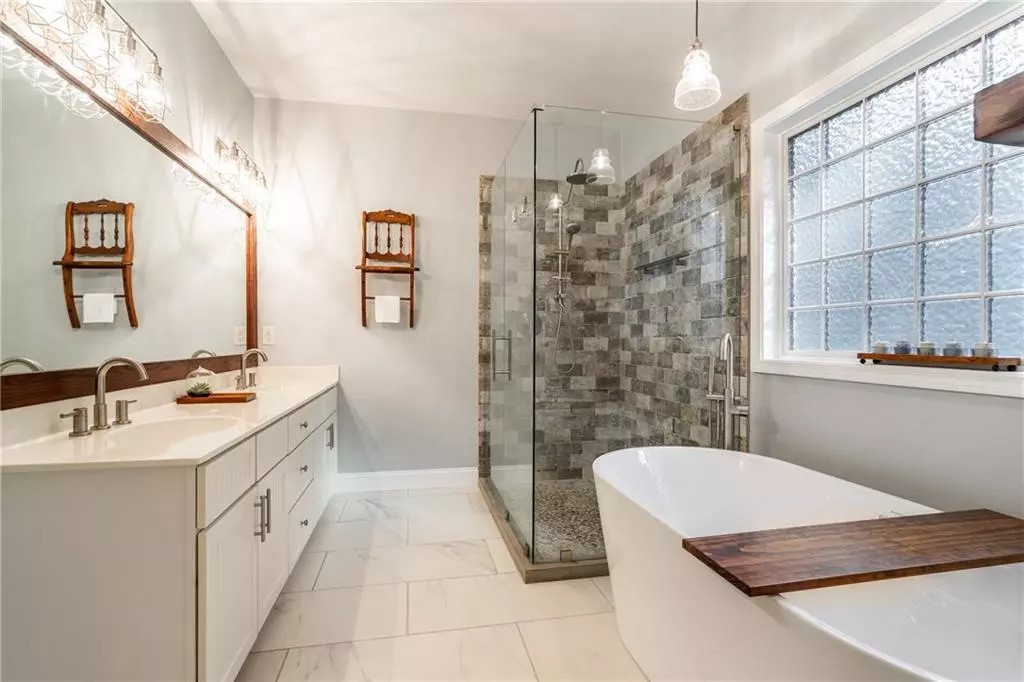7655 Abbey Glen DR Cumming, GA 30028
3 Beds
2.5 Baths
2,518 SqFt
UPDATED:
01/05/2025 07:03 PM
Key Details
Property Type Single Family Home
Sub Type Single Family Residence
Listing Status Active
Purchase Type For Sale
Square Footage 2,518 sqft
Price per Sqft $224
Subdivision Abbey Glen
MLS Listing ID 7454270
Style Craftsman,Ranch
Bedrooms 3
Full Baths 2
Half Baths 1
Construction Status Resale
HOA Fees $300
HOA Y/N Yes
Originating Board First Multiple Listing Service
Year Built 2004
Annual Tax Amount $5,043
Tax Year 2023
Lot Size 0.600 Acres
Acres 0.6
Property Description
Nestled on a serene cul-de-sac in the charming Abbey Glen subdivision, this exquisite Craftsman-style ranch home is a true gem. Recently updated with a new roof and gutters, this residence offers modern comfort blended with timeless elegance.
As you step inside, you'll be greeted by beautiful hardwood floors that flow seamlessly through the main living areas. The inviting family room features a captivating wood-burning stone fireplace with a gas starter, flanked by two elegant bookcases—perfect for cozy gatherings or quiet evenings.
The eat-in kitchen is a chef's dream, boasting stained cabinets, Corian countertops, and a central island that enhances both functionality and flow. The adjacent dining area is bathed in natural light and can comfortably seat up to twelve, making it ideal for entertaining.
Step outside to the generous back porch and deck, where you can enjoy views of the fenced-in backyard—a perfect space for outdoor gatherings or peaceful retreats. The oversized master bedroom is a true sanctuary, featuring a stunning raised ceiling, ample natural light, and separate his and her closets. The highlight of this home is the completely renovated master bathroom, showcasing double vanities, a luxurious soaking tub, and an extra-large walk-in stone shower. Two additional bedrooms are generously sized, providing comfort and space for family or guests. Through the double doors off the entrance, discover another standout feature: a completely private, extra-large bonus area with its own half bath—perfect for a home office, playroom, or guest suite.
The unfinished full-sized basement offers endless possibilities with ample room for a workshop and incredible storage space. This area is already stubbed for a bathroom, making it easy to transform into a recreation or family room.
Don't miss the opportunity to make this exceptional home yours!
Location
State GA
County Forsyth
Lake Name None
Rooms
Bedroom Description Master on Main
Other Rooms None
Basement Bath/Stubbed, Daylight, Driveway Access, Exterior Entry, Full, Unfinished
Main Level Bedrooms 3
Dining Room Seats 12+, Separate Dining Room
Interior
Interior Features Bookcases, Double Vanity, Entrance Foyer, High Ceilings 9 ft Main, His and Hers Closets
Heating Central, Electric, Natural Gas
Cooling Ceiling Fan(s), Central Air, Electric
Flooring Ceramic Tile, Hardwood, Tile
Fireplaces Number 1
Fireplaces Type Family Room, Gas Starter, Insert, Stone
Window Features Aluminum Frames,Double Pane Windows
Appliance Dishwasher, Electric Cooktop, Electric Oven, Gas Water Heater, Microwave
Laundry Electric Dryer Hookup, Laundry Room, Main Level, Sink
Exterior
Exterior Feature None
Parking Features Drive Under Main Level, Garage, Garage Door Opener, Garage Faces Front, Level Driveway
Garage Spaces 2.0
Fence Back Yard, Fenced
Pool None
Community Features None
Utilities Available Electricity Available, Natural Gas Available, Phone Available, Water Available
Waterfront Description None
View Neighborhood
Roof Type Composition,Shingle
Street Surface Asphalt
Accessibility None
Handicap Access None
Porch Covered, Deck, Front Porch
Total Parking Spaces 2
Private Pool false
Building
Lot Description Back Yard, Cleared, Cul-De-Sac, Front Yard
Story One
Foundation Concrete Perimeter
Sewer Septic Tank
Water Public
Architectural Style Craftsman, Ranch
Level or Stories One
Structure Type HardiPlank Type,Stone
New Construction No
Construction Status Resale
Schools
Elementary Schools Matt
Middle Schools Liberty - Forsyth
High Schools North Forsyth
Others
Senior Community no
Restrictions true
Tax ID 048 172
Special Listing Condition None







