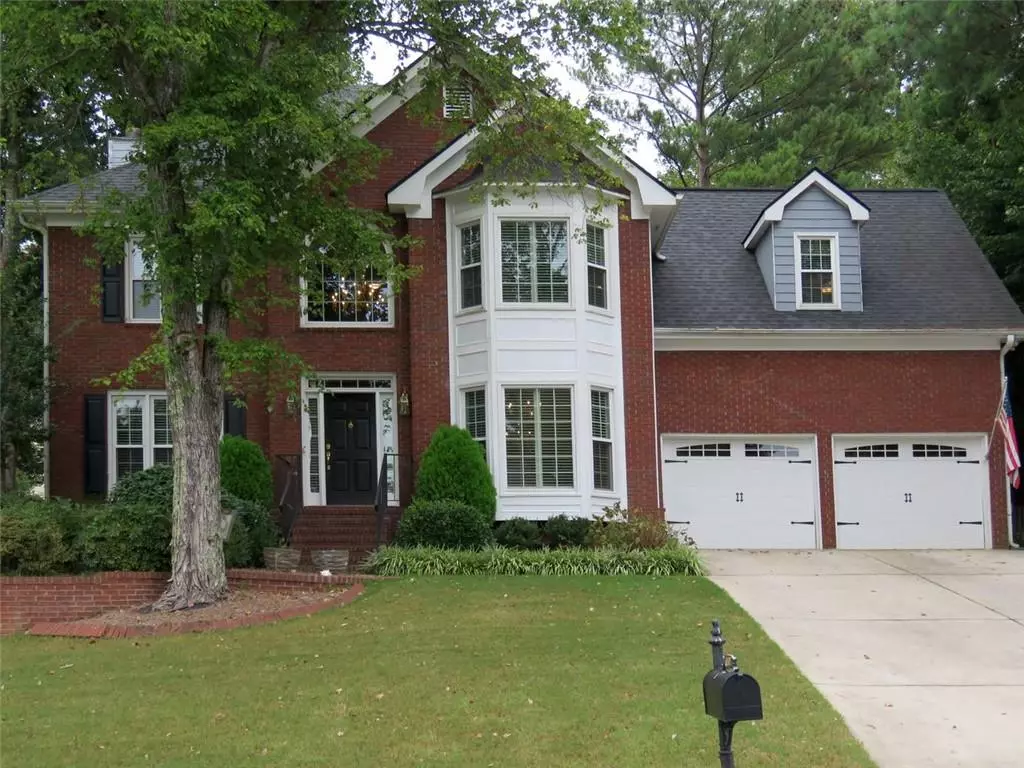1507 BROOKRIDGE DR Woodstock, GA 30189
5 Beds
3.5 Baths
3,928 SqFt
UPDATED:
01/03/2025 01:01 PM
Key Details
Property Type Single Family Home
Sub Type Single Family Residence
Listing Status Active
Purchase Type For Sale
Square Footage 3,928 sqft
Price per Sqft $157
Subdivision Arbors
MLS Listing ID 7449777
Style Traditional
Bedrooms 5
Full Baths 3
Half Baths 1
Construction Status Resale
HOA Fees $575
HOA Y/N Yes
Originating Board First Multiple Listing Service
Year Built 1991
Annual Tax Amount $4,417
Tax Year 2023
Lot Size 0.279 Acres
Acres 0.279
Property Description
Location
State GA
County Cherokee
Lake Name None
Rooms
Bedroom Description Oversized Master
Other Rooms None
Basement Exterior Entry, Interior Entry, Finished
Dining Room Separate Dining Room
Interior
Interior Features Entrance Foyer 2 Story, Double Vanity, Recessed Lighting, Vaulted Ceiling(s), Walk-In Closet(s)
Heating Natural Gas, Central
Cooling Central Air, Ceiling Fan(s), Electric
Flooring Ceramic Tile, Hardwood, Carpet
Fireplaces Number 1
Fireplaces Type Gas Starter, Living Room
Window Features Double Pane Windows,ENERGY STAR Qualified Windows
Appliance Dishwasher, ENERGY STAR Qualified Water Heater, Tankless Water Heater, Microwave, Gas Oven
Laundry Laundry Room, Upper Level
Exterior
Exterior Feature Lighting, Rain Gutters, Private Yard
Parking Features Attached, Garage Door Opener, Garage, Garage Faces Front
Garage Spaces 2.0
Fence Back Yard
Pool None
Community Features Homeowners Assoc, Street Lights, Pool
Utilities Available Electricity Available, Cable Available, Natural Gas Available, Phone Available, Sewer Available, Water Available
Waterfront Description None
View City
Roof Type Composition
Street Surface Asphalt
Accessibility Accessible Doors
Handicap Access Accessible Doors
Porch Deck
Total Parking Spaces 2
Private Pool false
Building
Lot Description Back Yard, Cul-De-Sac, Landscaped
Story Three Or More
Foundation See Remarks
Sewer Public Sewer
Water Public
Architectural Style Traditional
Level or Stories Three Or More
Structure Type Brick,Concrete
New Construction No
Construction Status Resale
Schools
Elementary Schools Bascomb
Middle Schools E.T. Booth
High Schools Etowah
Others
Senior Community no
Restrictions true
Tax ID 15N04C 160
Special Listing Condition None







