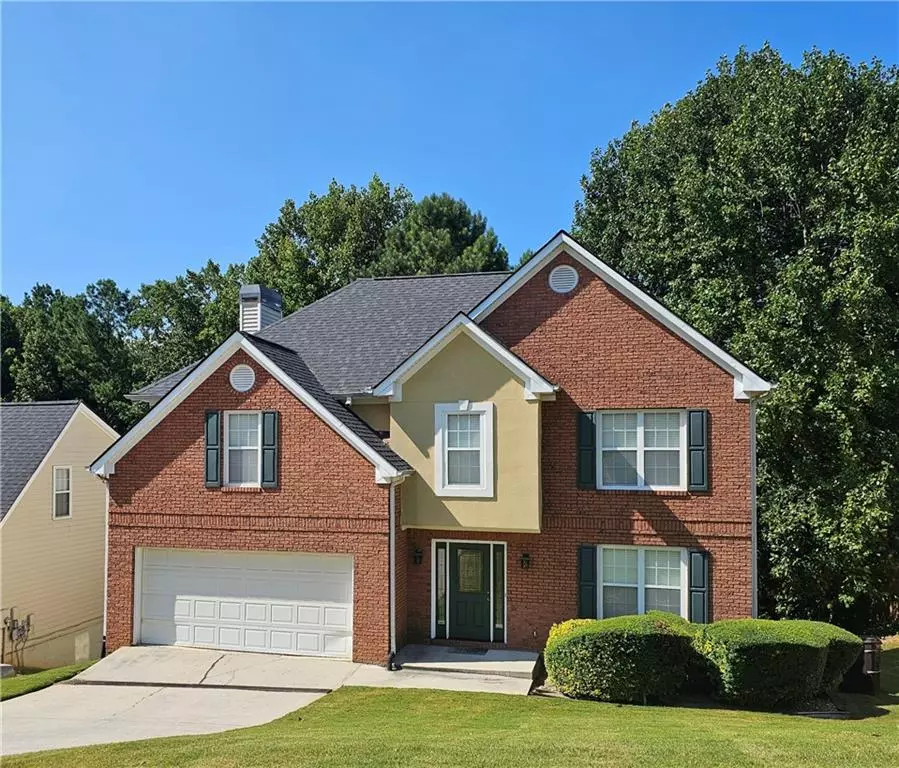3717 Lockerbie LN Powder Springs, GA 30127
4 Beds
2.5 Baths
2,138 SqFt
UPDATED:
12/31/2024 09:36 PM
Key Details
Property Type Single Family Home
Sub Type Single Family Residence
Listing Status Active
Purchase Type For Sale
Square Footage 2,138 sqft
Price per Sqft $194
Subdivision Pine Bluff
MLS Listing ID 7459176
Style Traditional
Bedrooms 4
Full Baths 2
Half Baths 1
Construction Status Resale
HOA Fees $450
HOA Y/N Yes
Originating Board First Multiple Listing Service
Year Built 1999
Annual Tax Amount $2,833
Tax Year 2023
Lot Size 9,753 Sqft
Acres 0.2239
Property Description
Step into a place where comfort meets elegance. This 4-bedroom, 2.5-bath beauty offers everything you've been searching for and more—plus, the seller is offering $5,000 towards your closing cost, Think about it, $5,000 to put your touches in and make it yours.
Inside, You'll Love:
A formal living and dining room, perfect for entertaining or quiet evenings. A sun-drenched great room with a cozy fireplace and walls of windows, creating a serene space to relax. A newly renovated kitchen with sleek stainless steel appliances, a stunning stone island with storage, custom cabinets, and brand-new flooring. Want more? newer roof, newer HVAC, newer Hot water heater. Enjoy your morning coffee in the bright eat-in kitchen with charming bay windows.
Retreat to Your Sanctuary:
The spacious master suite features a trey ceiling and is flooded with natural light. Pamper yourself in the en-suite bathroom, complete with a garden tub, double vanity, separate shower, and a luxuriously oversized walk-in closet. Outdoor Bliss: Unwind on the backyard deck, surrounded by serene treescapes and the soothing sounds of a running stream. A full daylight unfinished basement, already stubbed for a bathroom and additional bedrooms, offers endless possibilities.
Community Perks:
Enjoy the swim and tennis amenities, a playground, and a clubhouse—perfect for connecting with neighbors and relaxing after a long day. Prime Location: Located just off the E/W Connector, you're a short drive from beautiful parks and a variety of local restaurants.
Don't miss your chance to see yourself in this thoughtfully designed home. Schedule a showing today and start your next chapter!
Location
State GA
County Cobb
Lake Name None
Rooms
Bedroom Description Oversized Master,Split Bedroom Plan
Other Rooms None
Basement Daylight, Exterior Entry, Full, Unfinished
Dining Room Seats 12+, Separate Dining Room
Interior
Interior Features Disappearing Attic Stairs, Double Vanity, Entrance Foyer, Tray Ceiling(s)
Heating Central, Natural Gas
Cooling Ceiling Fan(s), Central Air
Flooring Carpet, Ceramic Tile, Hardwood
Fireplaces Number 1
Fireplaces Type Family Room, Gas Log
Window Features Bay Window(s)
Appliance Dishwasher, Gas Range, Microwave, Refrigerator, Self Cleaning Oven
Laundry In Hall, Laundry Room
Exterior
Exterior Feature Private Yard, Other
Parking Features Attached, Garage, Garage Door Opener, Garage Faces Front, Kitchen Level
Garage Spaces 2.0
Fence None
Pool None
Community Features Clubhouse, Homeowners Assoc, Near Shopping, Near Trails/Greenway, Playground, Pool, Sidewalks, Street Lights, Tennis Court(s)
Utilities Available Cable Available, Electricity Available, Natural Gas Available, Phone Available, Sewer Available, Underground Utilities, Water Available
Waterfront Description Stream
View Creek/Stream
Roof Type Shingle
Street Surface Asphalt
Accessibility None
Handicap Access None
Porch Deck, Patio
Private Pool false
Building
Lot Description Back Yard, Front Yard, Sloped, Stream or River On Lot, Wooded
Story Two
Foundation Brick/Mortar
Sewer Public Sewer
Water Private
Architectural Style Traditional
Level or Stories Two
Structure Type Brick Front
New Construction No
Construction Status Resale
Schools
Elementary Schools Compton
Middle Schools Tapp
High Schools Mceachern
Others
HOA Fee Include Swim,Tennis
Senior Community no
Restrictions true
Tax ID 19083600330
Acceptable Financing Cash, Conventional, FHA, VA Loan
Listing Terms Cash, Conventional, FHA, VA Loan
Special Listing Condition None







