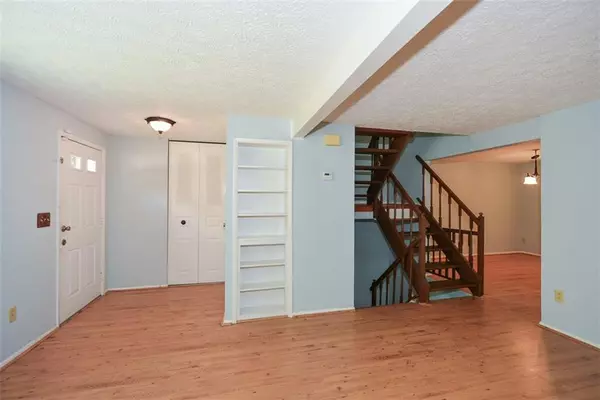GET MORE INFORMATION
$ 285,000
$ 294,900 3.4%
8891 Roberts DR Atlanta, GA 30350
3 Beds
3 Baths
1,240 SqFt
UPDATED:
Key Details
Sold Price $285,000
Property Type Townhouse
Sub Type Townhouse
Listing Status Sold
Purchase Type For Sale
Square Footage 1,240 sqft
Price per Sqft $229
Subdivision Dunwoody Townhomes
MLS Listing ID 7461616
Sold Date 12/23/24
Style Townhouse,Traditional
Bedrooms 3
Full Baths 3
Construction Status Resale
HOA Y/N No
Originating Board First Multiple Listing Service
Year Built 1982
Annual Tax Amount $2,768
Tax Year 2023
Lot Size 7,034 Sqft
Acres 0.1615
Property Description
Location
State GA
County Fulton
Lake Name None
Rooms
Bedroom Description None
Other Rooms None
Basement Daylight, Exterior Entry, Finished, Finished Bath, Full
Dining Room Separate Dining Room
Interior
Interior Features Other
Heating Central
Cooling Central Air, Electric
Flooring Laminate
Fireplaces Number 1
Fireplaces Type Basement
Window Features None
Appliance Dishwasher, Gas Range, Gas Water Heater, Range Hood, Refrigerator
Laundry In Basement
Exterior
Exterior Feature None
Parking Features On Street, Unassigned
Fence Back Yard, Fenced
Pool None
Community Features None
Utilities Available Electricity Available, Natural Gas Available, Sewer Available, Water Available
Waterfront Description None
View Other
Roof Type Composition,Shingle
Street Surface Paved
Accessibility None
Handicap Access None
Porch Patio
Total Parking Spaces 2
Private Pool false
Building
Lot Description Back Yard, Private
Story Three Or More
Foundation Block
Sewer Public Sewer
Water Public
Architectural Style Townhouse, Traditional
Level or Stories Three Or More
Structure Type Brick Front
New Construction No
Construction Status Resale
Schools
Elementary Schools Dunwoody Springs
Middle Schools Sandy Springs
High Schools North Springs
Others
Senior Community no
Restrictions false
Tax ID 06 036500010161
Ownership Fee Simple
Financing yes
Special Listing Condition None

Bought with Redfin Corporation






