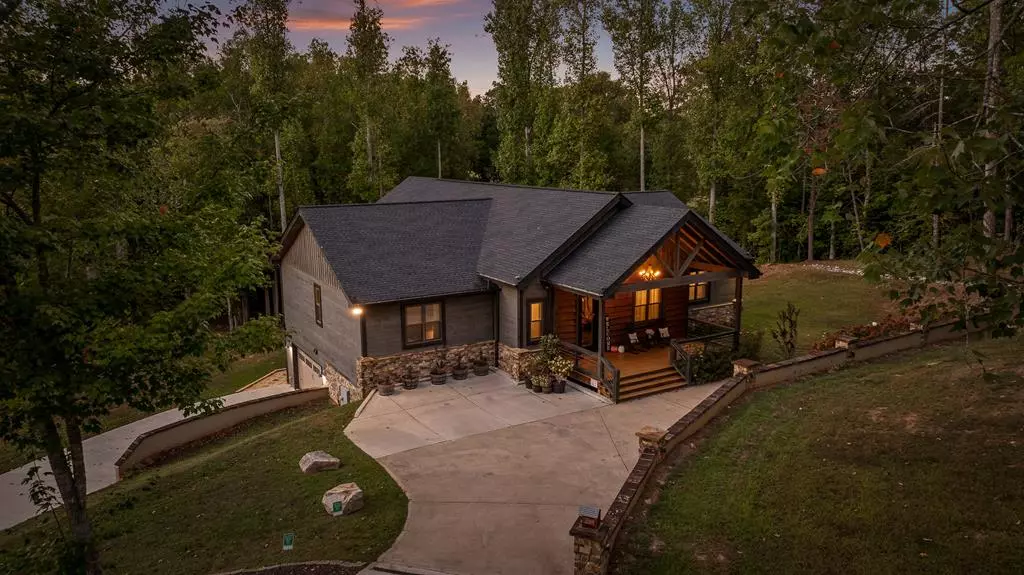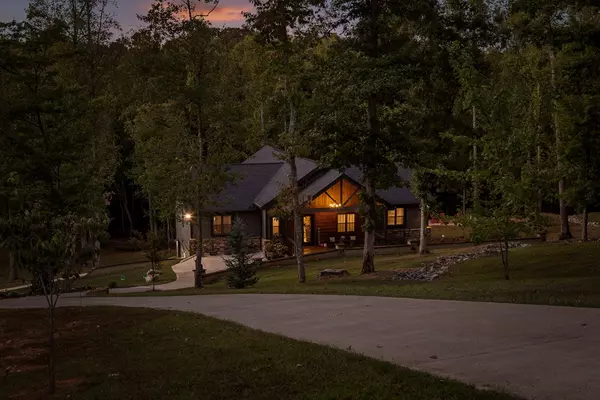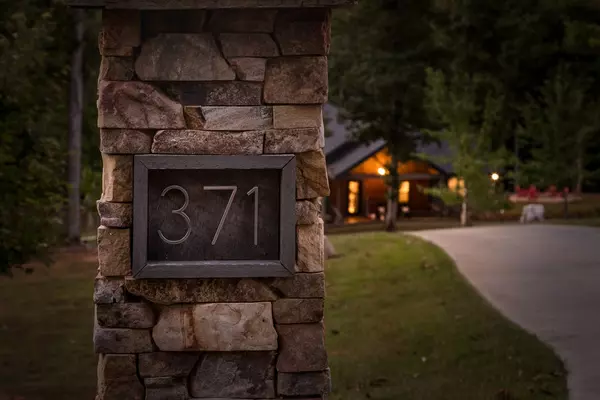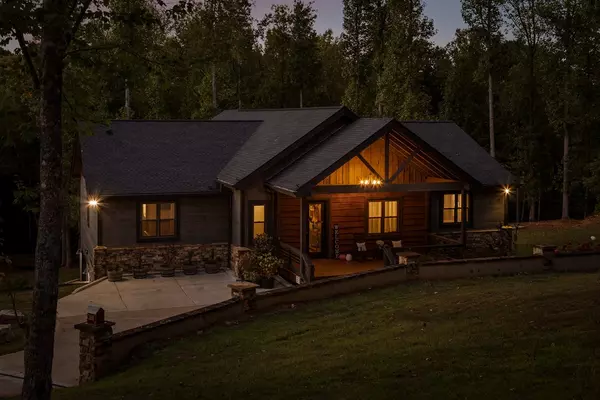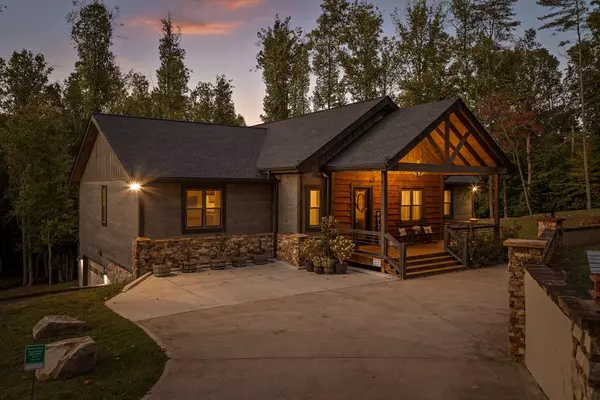Bonnie Padgett
Padgett & Co. Real Estate, powered by Keller Williams Signature Partners
bonnie@padgettcorealestate.com +1(770) 367-1715371 Windfield Circle Blue Ridge, GA 30513
5 Beds
4 Baths
5,770 SqFt
UPDATED:
01/04/2025 10:37 AM
Key Details
Property Type Single Family Home
Sub Type Residential
Listing Status Active
Purchase Type For Sale
Square Footage 5,770 sqft
Price per Sqft $285
Subdivision Ivy Ridge Estates
MLS Listing ID 409382
Style Craftsman
Bedrooms 5
Full Baths 3
Half Baths 2
HOA Y/N No
Year Built 2019
Lot Size 2.620 Acres
Property Description
Location
State GA
County Fannin
Area Ar 6 Fannin, Sub 1
Rooms
Other Rooms Entrance Foyer, Den/Office, Kitchen, Laundry Room, Great Room, See Remarks
Basement Finished
Interior
Interior Features Furnished, Pantry, Cable TV Available, Ceiling Fan(s), Cathedral Ceiling(s), Wood
Heating Central, Natural Gas, Heat Pump, Electric
Cooling Central Air, Electric
Flooring Wood
Fireplaces Number 3
Fireplaces Type Gas Log
Window Features Storm Window(s)
Appliance Refrigerator, Range, Oven, Microwave, Dishwasher, Disposal, Washer, Dryer, Freezer, Tankless Water Heater
Exterior
Exterior Feature Private Yard, Hot Tub, Fire Pit, Retaining Walls
Parking Features Garage, Driveway
Garage Spaces 2.0
Amenities Available See Remarks
View Seasonal, Creek/Stream, Trees/Woods
Roof Type Shingle
Road Frontage Road, Creek
Building
Story One
Sewer Septic Tank
Water Public
Others
Senior Community No


