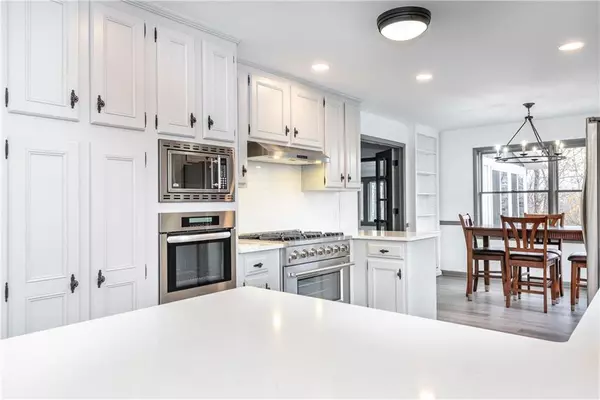262 Sharptop Ridge RD Jasper, GA 30143
4 Beds
3 Baths
2,934 SqFt
UPDATED:
12/06/2024 08:07 PM
Key Details
Property Type Single Family Home
Sub Type Single Family Residence
Listing Status Active
Purchase Type For Sale
Square Footage 2,934 sqft
Price per Sqft $204
Subdivision Sharptop Ridge
MLS Listing ID 7470509
Style Country,Ranch,Traditional
Bedrooms 4
Full Baths 3
Construction Status Resale
HOA Y/N No
Originating Board First Multiple Listing Service
Year Built 1977
Annual Tax Amount $1,394
Tax Year 2023
Lot Size 0.670 Acres
Acres 0.67
Property Description
Location
State GA
County Pickens
Lake Name None
Rooms
Bedroom Description Double Master Bedroom,Master on Main,Sitting Room
Other Rooms None
Basement Daylight, Driveway Access, Interior Entry, Partial, Unfinished
Main Level Bedrooms 3
Dining Room Open Concept, Other
Interior
Interior Features Bookcases, Entrance Foyer, High Speed Internet
Heating Central, Forced Air, Natural Gas
Cooling Attic Fan, Central Air, Electric, Whole House Fan
Flooring Luxury Vinyl
Fireplaces Number 1
Fireplaces Type Brick, Gas Starter, Glass Doors, Great Room, Masonry, Raised Hearth
Window Features Double Pane Windows,Insulated Windows,Plantation Shutters
Appliance Dishwasher, Gas Cooktop, Gas Oven, Gas Water Heater, Microwave, Range Hood, Refrigerator
Laundry Gas Dryer Hookup, Laundry Room, Main Level, Sink
Exterior
Exterior Feature Private Yard
Parking Features Garage, Garage Door Opener, Garage Faces Front, Kitchen Level, Level Driveway
Garage Spaces 2.0
Fence None
Pool None
Community Features None
Utilities Available Cable Available, Electricity Available, Natural Gas Available, Phone Available, Water Available
Waterfront Description None
View Mountain(s), Trees/Woods
Roof Type Shingle
Street Surface Asphalt,Paved
Accessibility None
Handicap Access None
Porch Enclosed, Glass Enclosed, Rear Porch
Total Parking Spaces 3
Private Pool false
Building
Lot Description Back Yard, Front Yard, Landscaped, Level
Story One and One Half
Foundation Concrete Perimeter
Sewer Septic Tank
Water Public
Architectural Style Country, Ranch, Traditional
Level or Stories One and One Half
Structure Type Brick,Wood Siding
New Construction No
Construction Status Resale
Schools
Elementary Schools Harmony - Pickens
Middle Schools Pickens County
High Schools Pickens
Others
Senior Community no
Restrictions false
Tax ID JA05 023
Special Listing Condition None







