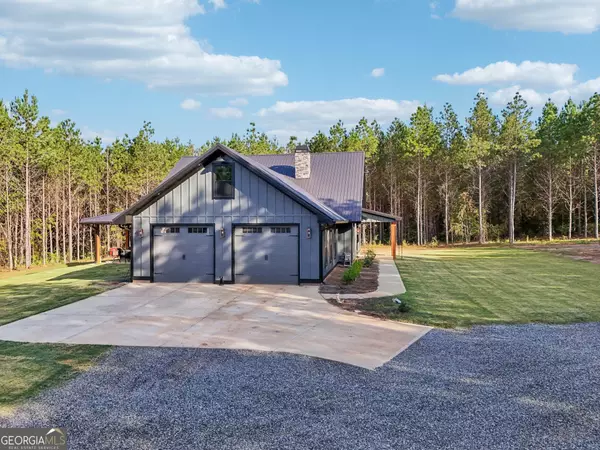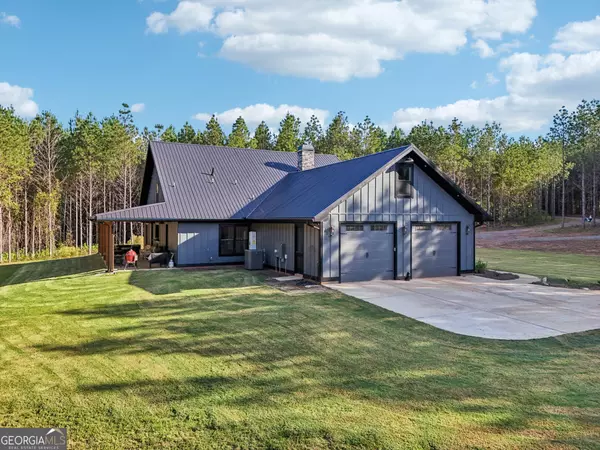4850 Goolsby RD Monticello, GA 31064
4 Beds
4 Baths
2,900 SqFt
UPDATED:
Key Details
Property Type Single Family Home
Sub Type Single Family Residence
Listing Status Active
Purchase Type For Sale
Square Footage 2,900 sqft
Price per Sqft $258
MLS Listing ID 10397305
Style Craftsman
Bedrooms 4
Full Baths 4
Construction Status New Construction
HOA Y/N No
Year Built 2024
Annual Tax Amount $952
Tax Year 2024
Lot Size 12.000 Acres
Property Description
Location
State GA
County Jasper
Rooms
Basement None
Main Level Bedrooms 3
Interior
Interior Features Bookcases, Double Vanity, High Ceilings, Master On Main Level, Separate Shower, Soaking Tub, Split Bedroom Plan, Tile Bath, Two Story Foyer, Vaulted Ceiling(s), Walk-In Closet(s)
Heating Central, Dual, Electric, Heat Pump, Propane, Zoned
Cooling Ceiling Fan(s), Central Air, Dual, Electric, Zoned
Flooring Sustainable, Tile, Vinyl
Fireplaces Number 1
Fireplaces Type Gas Log, Living Room, Masonry
Exterior
Exterior Feature Other
Parking Features Attached, Garage, Garage Door Opener, Guest, Kitchen Level, Parking Pad, Parking Shed, RV/Boat Parking
Community Features None
Utilities Available Electricity Available, High Speed Internet, Propane, Underground Utilities
Roof Type Metal
Building
Story One and One Half
Sewer Septic Tank
Level or Stories One and One Half
Structure Type Other
Construction Status New Construction
Schools
Elementary Schools Jasper County Primary
Middle Schools Jasper County
High Schools Jasper County
Others
Special Listing Condition Covenants/Restrictions







