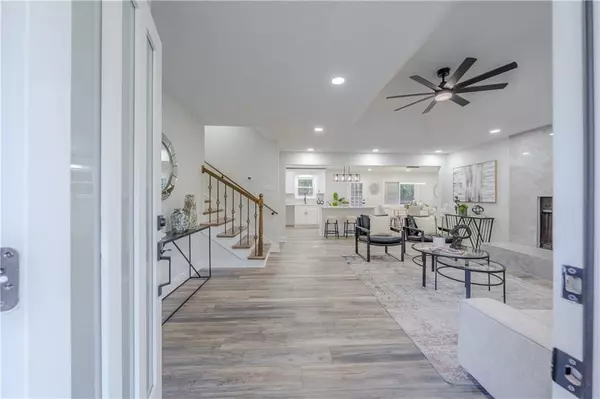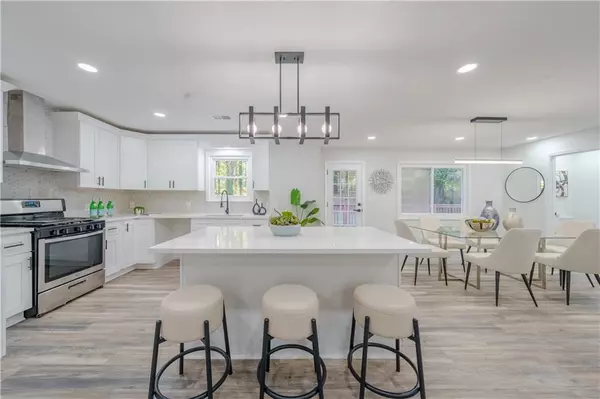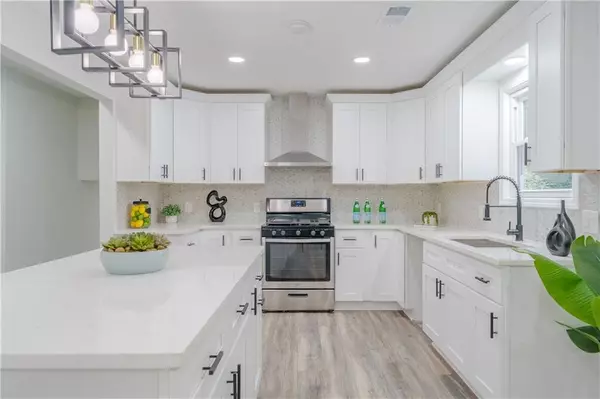GET MORE INFORMATION
$ 460,000
$ 474,900 3.1%
1191 Rocky RD Lawrenceville, GA 30044
5 Beds
3.5 Baths
2,516 SqFt
UPDATED:
Key Details
Sold Price $460,000
Property Type Single Family Home
Sub Type Single Family Residence
Listing Status Sold
Purchase Type For Sale
Square Footage 2,516 sqft
Price per Sqft $182
Subdivision Plantation Gate
MLS Listing ID 7471696
Sold Date 12/30/24
Style Traditional
Bedrooms 5
Full Baths 3
Half Baths 1
Construction Status Updated/Remodeled
HOA Y/N No
Originating Board First Multiple Listing Service
Year Built 1989
Annual Tax Amount $4,078
Tax Year 2024
Lot Size 0.410 Acres
Acres 0.41
Property Description
NEW BATHROOMS
DOUBLE MASTER
NEW DECK
Be the first to enjoy this full renovation—new kitchen with quartz countertops, sleek cabinets, island, hardwood floors, fresh paint, and recessed lighting! With two primary suites and FOUR completely tiled bathrooms, this home is perfect for a large family. Enjoy family time in the SPACIOUS backyard with a HUGE deck, plus a welcoming front yard and storage shed.
Don't miss out on this family-ready home packed with style and space!
Location
State GA
County Gwinnett
Lake Name None
Rooms
Bedroom Description Double Master Bedroom,Roommate Floor Plan,Other
Other Rooms Shed(s)
Basement Daylight, Finished, Interior Entry, Partial
Dining Room Separate Dining Room
Interior
Interior Features Other
Heating Central, Natural Gas
Cooling Central Air
Flooring Tile, Vinyl
Fireplaces Number 1
Fireplaces Type Family Room
Window Features None
Appliance Disposal, Gas Range, Gas Water Heater, Range Hood
Laundry Laundry Room, Main Level
Exterior
Exterior Feature Private Yard
Parking Features Attached, Garage, Garage Door Opener, Garage Faces Front
Garage Spaces 1.0
Fence Back Yard, Chain Link, Vinyl
Pool None
Community Features Near Schools, Sidewalks
Utilities Available Cable Available, Electricity Available, Natural Gas Available, Phone Available, Sewer Available, Underground Utilities, Water Available
Waterfront Description None
View Other
Roof Type Composition
Street Surface Asphalt
Accessibility None
Handicap Access None
Porch Covered, Deck, Front Porch, Rear Porch
Private Pool false
Building
Lot Description Back Yard, Front Yard
Story Multi/Split
Foundation Concrete Perimeter
Sewer Public Sewer
Water Public
Architectural Style Traditional
Level or Stories Multi/Split
Structure Type Other
New Construction No
Construction Status Updated/Remodeled
Schools
Elementary Schools Craig
Middle Schools Crews
High Schools Brookwood
Others
Senior Community no
Restrictions false
Tax ID R5075 109
Special Listing Condition None

Bought with Virtual Properties Realty.com






