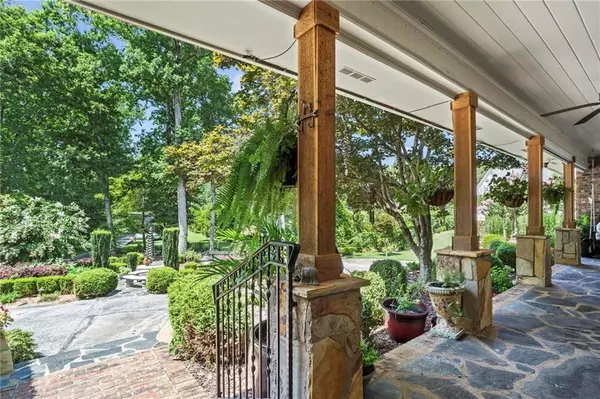12700 Etris RD Roswell, GA 30075
5 Beds
5.5 Baths
4,230 SqFt
UPDATED:
12/02/2024 10:36 PM
Key Details
Property Type Single Family Home
Sub Type Single Family Residence
Listing Status Pending
Purchase Type For Sale
Square Footage 4,230 sqft
Price per Sqft $295
MLS Listing ID 7472995
Style Ranch
Bedrooms 5
Full Baths 5
Half Baths 1
Construction Status Resale
HOA Fees $1,000
HOA Y/N Yes
Originating Board First Multiple Listing Service
Year Built 1972
Annual Tax Amount $3,656
Tax Year 2023
Lot Size 1.670 Acres
Acres 1.67
Property Description
Main House: 4,230 sq. ft. | Guest House: 775 sq. ft. | Workshop: 468 sq. ft. | Garage: 720 sq. ft.
Location
State GA
County Fulton
Lake Name None
Rooms
Bedroom Description Master on Main,Oversized Master
Other Rooms Gazebo, Guest House, RV/Boat Storage
Basement Crawl Space, Interior Entry, Partial
Main Level Bedrooms 5
Dining Room Seats 12+, Separate Dining Room
Interior
Interior Features Beamed Ceilings, Cathedral Ceiling(s), Crown Molding, Disappearing Attic Stairs, Double Vanity, Entrance Foyer
Heating Heat Pump, Natural Gas
Cooling Ceiling Fan(s), Central Air
Flooring Carpet, Ceramic Tile, Hardwood, Wood
Fireplaces Number 2
Fireplaces Type Factory Built, Family Room, Keeping Room, Living Room
Window Features Double Pane Windows,ENERGY STAR Qualified Windows,Insulated Windows
Appliance Dishwasher, Disposal, Double Oven, Dryer, Electric Oven, Gas Cooktop, Gas Water Heater, Microwave, Refrigerator, Self Cleaning Oven, Washer
Laundry Laundry Room, Main Level, Sink
Exterior
Exterior Feature Courtyard, Garden, Lighting, Private Entrance, Private Yard
Parking Features Covered, Detached, Driveway, Garage, Garage Door Opener, Garage Faces Front, RV Access/Parking
Garage Spaces 3.0
Fence Back Yard
Pool Fenced, Gunite, In Ground, Private, Salt Water, Waterfall
Community Features None
Utilities Available Cable Available, Electricity Available, Natural Gas Available, Phone Available, Underground Utilities, Water Available
Waterfront Description None
View Trees/Woods, Other
Roof Type Shingle
Street Surface Paved
Accessibility None
Handicap Access None
Porch Covered, Front Porch, Rear Porch
Private Pool true
Building
Lot Description Back Yard, Cleared, Creek On Lot, Front Yard, Landscaped, Private
Story One and One Half
Foundation None
Sewer Septic Tank
Water Public
Architectural Style Ranch
Level or Stories One and One Half
Structure Type Blown-In Insulation,Brick 4 Sides,Spray Foam Insulation
New Construction No
Construction Status Resale
Schools
Elementary Schools Sweet Apple
Middle Schools Elkins Pointe
High Schools Milton - Fulton
Others
Senior Community no
Restrictions false
Tax ID 22 357011411277
Acceptable Financing 1031 Exchange, Cash, Conventional, FHA, VA Loan
Listing Terms 1031 Exchange, Cash, Conventional, FHA, VA Loan
Special Listing Condition None







