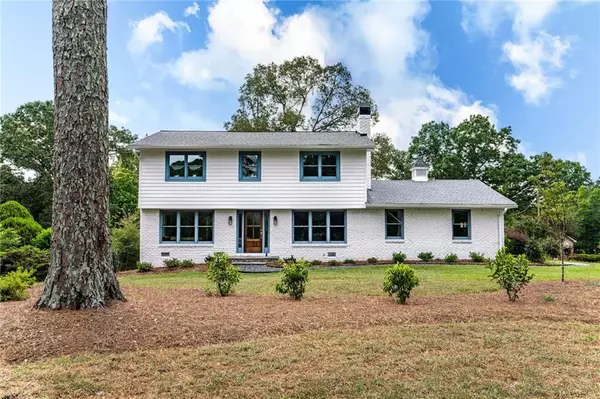Bonnie Padgett
Padgett & Co. Real Estate, powered by Keller Williams Signature Partners
bonnie@padgettcorealestate.com +1(770) 367-17151771 Mount Vernon RD Dunwoody, GA 30338
5 Beds
3.5 Baths
2,471 SqFt
UPDATED:
12/30/2024 09:10 PM
Key Details
Property Type Single Family Home
Sub Type Single Family Residence
Listing Status Active
Purchase Type For Sale
Square Footage 2,471 sqft
Price per Sqft $321
Subdivision Wickford
MLS Listing ID 7477961
Style Traditional
Bedrooms 5
Full Baths 3
Half Baths 1
Construction Status Resale
HOA Y/N No
Originating Board First Multiple Listing Service
Year Built 1965
Annual Tax Amount $571
Tax Year 2023
Lot Size 0.510 Acres
Acres 0.51
Property Description
This renovated 5 bedroom/ 3.5 bathroom has it all. Upon entry, you will find an open floor plan to the kitchen and breakfast area. The
kitchen hosts beautiful quartz countertops, stainless steel appliances, and new shaker-style cabinets. Also located in the kitchen you will
find a breakfast area next to a cozy fireplace. On the other wing of the main level, you will find hardwoods throughout. A spacious living
room and oversized master on the main. The oversized master has a sitting area perfect for your morning paper and coffee. The master
bathroom has two separate walk-in closets with custom closet systems, tile flooring, a walk-in tiled shower, and his & her vanity with
exposed brick walls. Off of the master is your private entrance/exit to the large deck that overlooks the peaceful backyard. The second
level hosts 4 bedrooms and 2 full bathrooms. Hardwoods on the second level as well. Spacious bedrooms with 2 full bathrooms with a
walk-in shower and a tub/shower in the other bathroom. Welcome home!
Location
State GA
County Dekalb
Lake Name None
Rooms
Bedroom Description Master on Main
Other Rooms None
Basement None
Main Level Bedrooms 1
Dining Room None
Interior
Interior Features Entrance Foyer, His and Hers Closets, Walk-In Closet(s)
Heating Central, Zoned
Cooling Central Air, Zoned
Flooring Ceramic Tile, Hardwood
Fireplaces Type Glass Doors, Living Room
Window Features Insulated Windows
Appliance Dishwasher, Disposal, Dryer, Gas Range, Gas Water Heater, Microwave, Refrigerator, Washer
Laundry In Garage, Laundry Room
Exterior
Exterior Feature Private Entrance
Parking Features Garage, Garage Faces Side
Garage Spaces 2.0
Fence None
Pool None
Community Features Sidewalks, Street Lights
Utilities Available Cable Available, Electricity Available, Natural Gas Available, Phone Available, Sewer Available, Water Available
Waterfront Description None
View City
Roof Type Composition,Shingle
Street Surface Asphalt
Accessibility None
Handicap Access None
Porch Deck, Wrap Around
Private Pool false
Building
Lot Description Back Yard, Landscaped, Private
Story Two
Foundation Brick/Mortar
Sewer Public Sewer
Water Public
Architectural Style Traditional
Level or Stories Two
Structure Type Brick 3 Sides,Cement Siding
New Construction No
Construction Status Resale
Schools
Elementary Schools Vanderlyn
Middle Schools Peachtree
High Schools Dunwoody
Others
Senior Community no
Restrictions false
Tax ID 18 367 08 003
Special Listing Condition None







