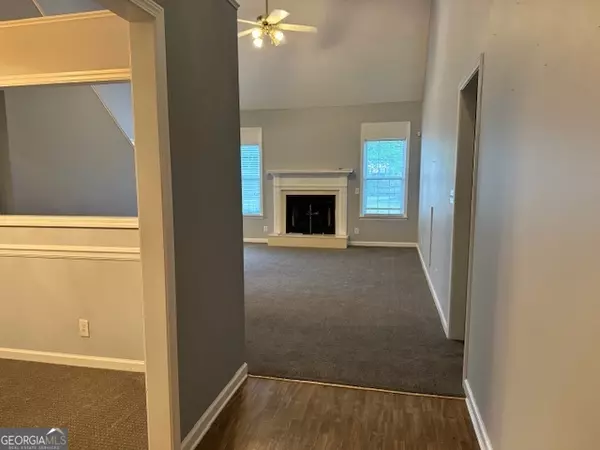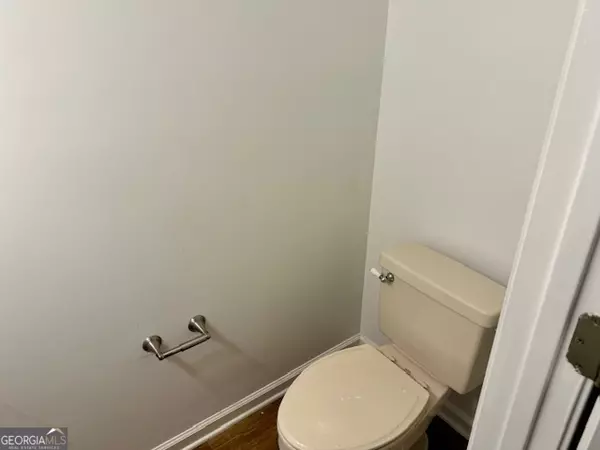200 Myles Bonaire, GA 31005
4 Beds
3.5 Baths
2,061 SqFt
UPDATED:
11/23/2024 06:06 AM
Key Details
Property Type Single Family Home
Sub Type Single Family Residence
Listing Status Active
Purchase Type For Sale
Square Footage 2,061 sqft
Price per Sqft $133
Subdivision Bowen'S Mill
MLS Listing ID 10410821
Style Traditional
Bedrooms 4
Full Baths 3
Half Baths 1
HOA Y/N No
Originating Board Georgia MLS 2
Year Built 1998
Annual Tax Amount $2,816
Tax Year 2014
Lot Size 0.300 Acres
Acres 0.3
Lot Dimensions 13068
Property Description
Location
State GA
County Houston
Rooms
Other Rooms Outbuilding
Basement None
Dining Room Seats 12+, Separate Room
Interior
Interior Features Double Vanity, High Ceilings, Master On Main Level, Separate Shower, Soaking Tub, Split Bedroom Plan, Entrance Foyer, Walk-In Closet(s)
Heating Central, Electric
Cooling Ceiling Fan(s), Central Air
Flooring Carpet, Vinyl
Fireplaces Number 1
Fireplaces Type Gas Log
Fireplace Yes
Appliance Dishwasher, Disposal, Electric Water Heater, Ice Maker, Microwave, Oven/Range (Combo), Refrigerator
Laundry Mud Room
Exterior
Parking Features Attached, Garage, Garage Door Opener, Kitchen Level
Garage Spaces 2.0
Fence Back Yard, Privacy, Wood
Community Features None
Utilities Available Cable Available, High Speed Internet, Phone Available, Propane, Sewer Connected, Underground Utilities
View Y/N No
Roof Type Composition
Total Parking Spaces 2
Garage Yes
Private Pool No
Building
Lot Description Level, Private
Faces Traveling south on South Houston Lake Rd, turn left onto Feagin Mill Rd, turn right onto Bowens Mill Dr, turn left onto Myles Ln, continue around the curve and home will be on the right.
Foundation Slab
Sewer Public Sewer
Water Public
Structure Type Vinyl Siding
New Construction No
Schools
Elementary Schools Hilltop
Middle Schools Huntington
High Schools Veterans
Others
HOA Fee Include None
Tax ID 0W0910 090000
Acceptable Financing Cash, Conventional, FHA, VA Loan
Listing Terms Cash, Conventional, FHA, VA Loan
Special Listing Condition Resale







