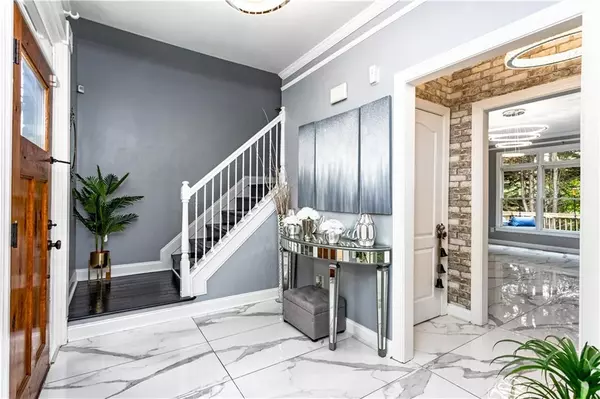1114 Ivey Chase PL Dacula, GA 30019
4 Beds
3.5 Baths
2,680 SqFt
UPDATED:
01/08/2025 03:12 PM
Key Details
Property Type Single Family Home
Sub Type Single Family Residence
Listing Status Active
Purchase Type For Sale
Square Footage 2,680 sqft
Price per Sqft $203
Subdivision Ivey Chase
MLS Listing ID 7485295
Style Traditional
Bedrooms 4
Full Baths 3
Half Baths 1
Construction Status Resale
HOA Fees $550
HOA Y/N Yes
Originating Board First Multiple Listing Service
Year Built 2005
Annual Tax Amount $5,350
Tax Year 2023
Lot Size 10,890 Sqft
Acres 0.25
Property Description
The kitchen is equipped with updated appliances, granite countertops, and a breakfast area, making it a great space for family gatherings or casual dining. The master suite is generously sized with a walk-in closet and a private ensuite bathroom featuring dual vanities, a soaking tub, and a separate shower.
Additional highlights of the home include new floors throughout, recessed lighting, and ample storage space throughout. The backyard is private and perfect for outdoor activities, featuring a patio area for relaxing or entertaining guests.
Located in the desirable Dacula area, this home is close to excellent schools, parks, shopping centers, and major roadways, offering a convenient yet tranquil living environment. It's an ideal property for families seeking both comfort and convenience.
Location
State GA
County Gwinnett
Lake Name None
Rooms
Bedroom Description Oversized Master,Sitting Room
Other Rooms None
Basement Daylight, Full, Unfinished
Dining Room Separate Dining Room
Interior
Interior Features Entrance Foyer, High Ceilings 9 ft Main, High Speed Internet
Heating Central, Forced Air
Cooling Ceiling Fan(s), Central Air
Flooring Marble
Fireplaces Number 1
Fireplaces Type Factory Built, Family Room
Window Features Double Pane Windows
Appliance Disposal, Gas Cooktop, Microwave, Range Hood
Laundry Laundry Room, Upper Level
Exterior
Exterior Feature Awning(s), Balcony, Private Yard
Parking Features Attached, Driveway, Garage, Garage Door Opener, Garage Faces Front, Kitchen Level, Level Driveway
Garage Spaces 2.0
Fence Back Yard, Fenced, Privacy
Pool None
Community Features None
Utilities Available Cable Available, Electricity Available, Natural Gas Available, Phone Available, Sewer Available, Underground Utilities, Water Available
Waterfront Description None
View Neighborhood
Roof Type Shingle
Street Surface Asphalt
Accessibility None
Handicap Access None
Porch Covered, Deck, Front Porch, Patio
Private Pool false
Building
Lot Description Back Yard
Story Two
Foundation Concrete Perimeter
Sewer Public Sewer
Water Public
Architectural Style Traditional
Level or Stories Two
Structure Type Brick,Cement Siding
New Construction No
Construction Status Resale
Schools
Elementary Schools Dyer
Middle Schools Twin Rivers
High Schools Mountain View
Others
Senior Community no
Restrictions true
Tax ID R7023 188
Special Listing Condition None







