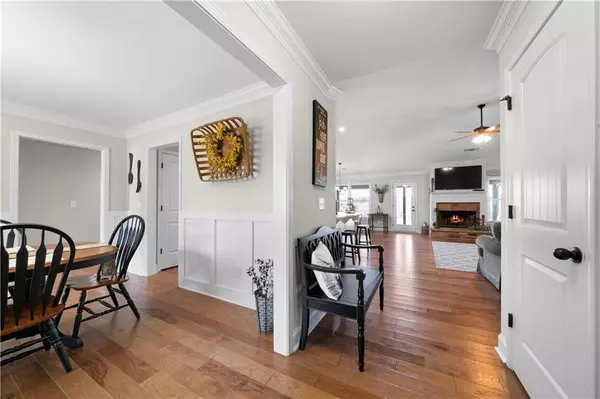Bonnie Padgett
Padgett & Co. Real Estate, powered by Keller Williams Signature Partners
bonnie@padgettcorealestate.com +1(770) 367-1715320 Pleasant View DR Newnan, GA 30263
4 Beds
2 Baths
2,151 SqFt
UPDATED:
01/05/2025 11:56 PM
Key Details
Property Type Single Family Home
Sub Type Single Family Residence
Listing Status Active
Purchase Type For Sale
Square Footage 2,151 sqft
Price per Sqft $253
Subdivision Pleasant View Sub
MLS Listing ID 7485789
Style Craftsman,Ranch,Traditional
Bedrooms 4
Full Baths 2
Construction Status Resale
HOA Y/N No
Originating Board First Multiple Listing Service
Year Built 2021
Annual Tax Amount $4,128
Tax Year 2024
Lot Size 5.500 Acres
Acres 5.5
Property Description
The four generously sized bedrooms provide plenty of space for rest and relaxation, while the primary suite features an en-suite bath for added comfort. The additional bathroom is thoughtfully designed to accommodate both residents and guests with ease.
Outdoors, the property opens up to endless possibilities. Whether you envision a small hobby farm, equestrian pursuits, or simply enjoying the serene expanse, this property is ready to fulfill your rural living dreams. The land's gentle terrain and ample space make it perfect for gardens, grazing animals, or weekend barbecues under the wide country sky.
Located in a peaceful, quiet area, this home offers the best of both worlds—a retreat from the hustle and bustle yet still within convenient reach of local amenities. Don't miss this rare opportunity to claim your slice of country paradise—where comfort meets countryside living! Schedule your tour today!!
Location
State GA
County Coweta
Lake Name None
Rooms
Bedroom Description Master on Main,Roommate Floor Plan,Split Bedroom Plan
Other Rooms None
Basement None
Main Level Bedrooms 4
Dining Room Open Concept, Separate Dining Room
Interior
Interior Features Crown Molding, Entrance Foyer, High Ceilings 9 ft Main, High Speed Internet, Tray Ceiling(s), Vaulted Ceiling(s), Walk-In Closet(s)
Heating Central, Electric
Cooling Ceiling Fan(s), Central Air, Electric
Flooring Carpet, Ceramic Tile, Hardwood
Fireplaces Number 1
Fireplaces Type Factory Built, Family Room, Stone
Window Features Double Pane Windows,Insulated Windows
Appliance Dishwasher, Electric Range, Electric Water Heater, Microwave
Laundry Electric Dryer Hookup, Laundry Room, Main Level
Exterior
Exterior Feature Rain Gutters
Parking Features Driveway, Garage, Garage Door Opener, Garage Faces Side, Level Driveway, RV Access/Parking
Garage Spaces 2.0
Fence None
Pool None
Community Features None
Utilities Available Cable Available, Electricity Available, Phone Available, Underground Utilities, Water Available
Waterfront Description None
View Rural
Roof Type Composition,Shingle
Street Surface Gravel
Accessibility Accessible Electrical and Environmental Controls
Handicap Access Accessible Electrical and Environmental Controls
Porch Covered, Front Porch, Patio, Rear Porch
Private Pool false
Building
Lot Description Back Yard, Cleared, Farm, Front Yard, Open Lot, Rectangular Lot
Story One
Foundation Slab
Sewer Septic Tank
Water Public
Architectural Style Craftsman, Ranch, Traditional
Level or Stories One
Structure Type HardiPlank Type
New Construction No
Construction Status Resale
Schools
Elementary Schools Ruth Hill
Middle Schools Smokey Road
High Schools Newnan
Others
Senior Community no
Restrictions false
Tax ID 028 3075 006
Acceptable Financing Cash, Conventional, FHA, USDA Loan, VA Loan
Listing Terms Cash, Conventional, FHA, USDA Loan, VA Loan
Special Listing Condition None







