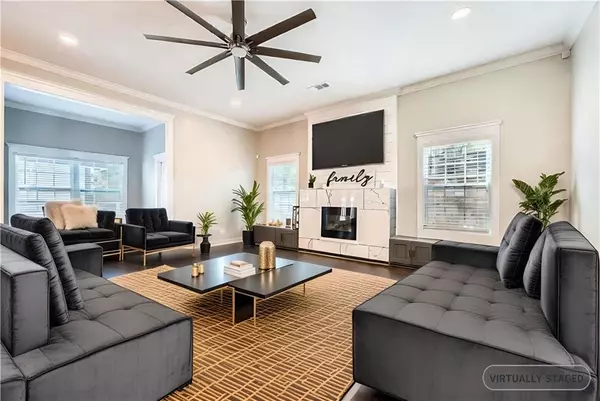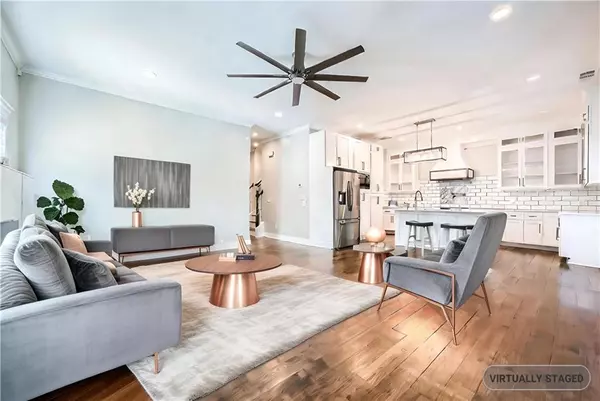56 Vinson DR SE Atlanta, GA 30317
5 Beds
4 Baths
2,968 SqFt
UPDATED:
12/29/2024 10:11 PM
Key Details
Property Type Single Family Home
Sub Type Single Family Residence
Listing Status Active
Purchase Type For Sale
Square Footage 2,968 sqft
Price per Sqft $281
Subdivision Edgewood
MLS Listing ID 7484548
Style Craftsman,Traditional
Bedrooms 5
Full Baths 4
Construction Status Resale
HOA Y/N No
Originating Board First Multiple Listing Service
Year Built 2021
Annual Tax Amount $2,650
Tax Year 2022
Lot Size 7,405 Sqft
Acres 0.17
Property Description
Highly sought after Edgewood community. The epitome of open concept layout. Kitchen features custom white cabinets, center island, etc.. Hardwood floors on main level. Full bath on main. Separate breakfast nook and formal dining area. En Suite bathroom features double vanities, tiled shower, soaking tub, large walk-in closet. Jack-n-Jill bathroom on second level. This home is vacant. Some images have been virtually staged or enhanced to simulate being occupied.
Location
State GA
County Dekalb
Lake Name None
Rooms
Bedroom Description Oversized Master
Other Rooms None
Basement Crawl Space
Main Level Bedrooms 1
Dining Room Butlers Pantry, Separate Dining Room
Interior
Interior Features Crown Molding, Double Vanity, High Ceilings 9 ft Upper, High Ceilings 10 ft Main
Heating Central
Cooling Central Air
Flooring Ceramic Tile, Hardwood
Fireplaces Number 1
Fireplaces Type Electric, Living Room
Window Features Double Pane Windows,Window Treatments
Appliance Dishwasher, Disposal, Double Oven, Dryer, Electric Range, Electric Water Heater, ENERGY STAR Qualified Water Heater, Microwave, Refrigerator, Self Cleaning Oven, Washer
Laundry Electric Dryer Hookup, Laundry Room
Exterior
Exterior Feature Lighting, Rain Gutters, Rear Stairs
Parking Features Garage
Garage Spaces 2.0
Fence Back Yard, Fenced
Pool None
Community Features Near Public Transport, Near Trails/Greenway, Park, Sidewalks
Utilities Available Cable Available, Electricity Available, Phone Available, Sewer Available, Water Available
Waterfront Description None
View City
Roof Type Composition
Street Surface Asphalt
Accessibility None
Handicap Access None
Porch Front Porch, Rear Porch
Private Pool false
Building
Lot Description Back Yard
Story Two
Foundation Block
Sewer Public Sewer
Water Public
Architectural Style Craftsman, Traditional
Level or Stories Two
Structure Type HardiPlank Type
New Construction No
Construction Status Resale
Schools
Elementary Schools Fred A. Toomer
Middle Schools Martin L. King Jr.
High Schools Maynard Jackson
Others
Senior Community no
Restrictions false
Tax ID 15 208 01 186
Special Listing Condition None







