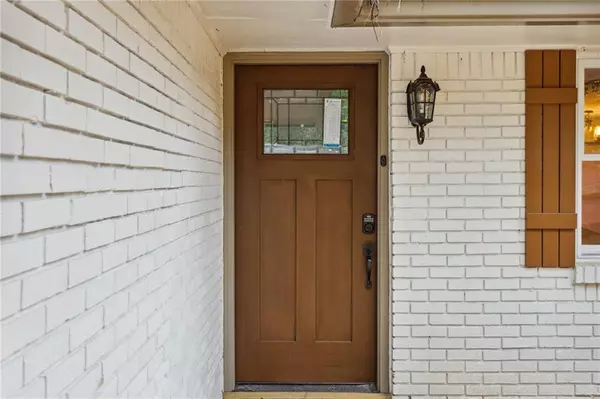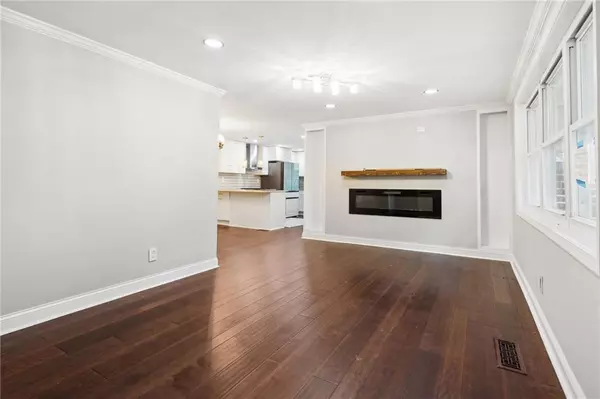2538 Warwick CIR NE Chamblee, GA 30345
4 Beds
3 Baths
2,688 SqFt
UPDATED:
12/25/2024 08:49 AM
Key Details
Property Type Single Family Home
Sub Type Single Family Residence
Listing Status Active
Purchase Type For Rent
Square Footage 2,688 sqft
Subdivision Wakefield Forest
MLS Listing ID 7487419
Style Ranch,Traditional,Other
Bedrooms 4
Full Baths 3
HOA Y/N No
Originating Board First Multiple Listing Service
Year Built 1958
Available Date 2024-11-17
Lot Size 0.300 Acres
Acres 0.3
Property Description
Location
State GA
County Dekalb
Lake Name None
Rooms
Bedroom Description Master on Main,Roommate Floor Plan,Other
Other Rooms None
Basement Daylight, Exterior Entry, Finished, Finished Bath, Full
Main Level Bedrooms 2
Dining Room Great Room, Separate Dining Room
Interior
Interior Features Bookcases, Crown Molding, High Speed Internet, His and Hers Closets
Heating Electric, Hot Water
Cooling Central Air, Other
Flooring Carpet, Hardwood
Fireplaces Number 1
Fireplaces Type Decorative, Family Room
Window Features None
Appliance Dishwasher, Disposal, Electric Oven, Electric Water Heater, Gas Water Heater, Microwave, Refrigerator, Other
Laundry In Basement
Exterior
Exterior Feature Lighting, Other
Parking Features Carport, Covered, Driveway, Level Driveway, Storage
Fence Back Yard, Privacy
Pool None
Community Features None
Utilities Available Cable Available, Electricity Available, Natural Gas Available, Water Available
Waterfront Description None
View Other
Roof Type Composition
Street Surface Asphalt,Concrete,Paved
Accessibility None
Handicap Access None
Porch Covered
Total Parking Spaces 6
Private Pool false
Building
Lot Description Back Yard, Other
Story Two
Architectural Style Ranch, Traditional, Other
Level or Stories Two
Structure Type Brick 4 Sides,Brick Front
New Construction No
Schools
Elementary Schools Dresden
Middle Schools Sequoyah - Dekalb
High Schools Cross Keys
Others
Senior Community no
Tax ID 18 244 15 003







