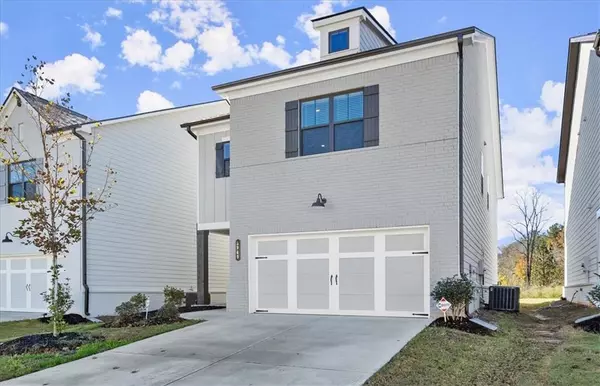3949 Brookmont WAY Auburn, GA 30011
4 Beds
3 Baths
2,573 SqFt
UPDATED:
12/26/2024 03:39 PM
Key Details
Property Type Single Family Home
Sub Type Single Family Residence
Listing Status Pending
Purchase Type For Sale
Square Footage 2,573 sqft
Price per Sqft $217
Subdivision Preserve At Brookmont - Enclave
MLS Listing ID 7484883
Style Craftsman,Traditional
Bedrooms 4
Full Baths 3
Construction Status Resale
HOA Fees $625
HOA Y/N Yes
Originating Board First Multiple Listing Service
Year Built 2022
Annual Tax Amount $7,246
Tax Year 2023
Lot Size 4,791 Sqft
Acres 0.11
Property Description
Location
State GA
County Gwinnett
Lake Name None
Rooms
Bedroom Description Oversized Master,Roommate Floor Plan
Other Rooms None
Basement None
Main Level Bedrooms 1
Dining Room Separate Dining Room
Interior
Interior Features Coffered Ceiling(s), Crown Molding, Disappearing Attic Stairs, High Ceilings 9 ft Lower, High Ceilings 9 ft Main, High Ceilings 9 ft Upper, His and Hers Closets, Smart Home, Walk-In Closet(s)
Heating Natural Gas
Cooling Ceiling Fan(s), Central Air
Flooring Other
Fireplaces Number 1
Fireplaces Type Electric, Factory Built, Living Room
Window Features Insulated Windows,Storm Window(s)
Appliance Dishwasher, Disposal, Gas Cooktop, Gas Oven, Washer
Laundry Laundry Room, Upper Level
Exterior
Exterior Feature Private Yard
Parking Features Attached, Garage, Level Driveway
Garage Spaces 2.0
Fence None
Pool None
Community Features Homeowners Assoc, Pool, Sidewalks, Street Lights
Utilities Available Cable Available, Electricity Available, Natural Gas Available, Sewer Available, Water Available
Waterfront Description None
View Other
Roof Type Composition
Street Surface Paved
Accessibility None
Handicap Access None
Porch Front Porch, Patio
Private Pool false
Building
Lot Description Back Yard, Front Yard, Level
Story Two
Foundation Slab
Sewer Public Sewer
Water Public
Architectural Style Craftsman, Traditional
Level or Stories Two
Structure Type Cement Siding,Concrete
New Construction No
Construction Status Resale
Schools
Elementary Schools Duncan Creek
Middle Schools Osborne
High Schools Mill Creek
Others
HOA Fee Include Reserve Fund
Senior Community no
Restrictions false
Tax ID R3003A798
Ownership Fee Simple
Acceptable Financing Cash, Conventional, FHA
Listing Terms Cash, Conventional, FHA
Special Listing Condition None







