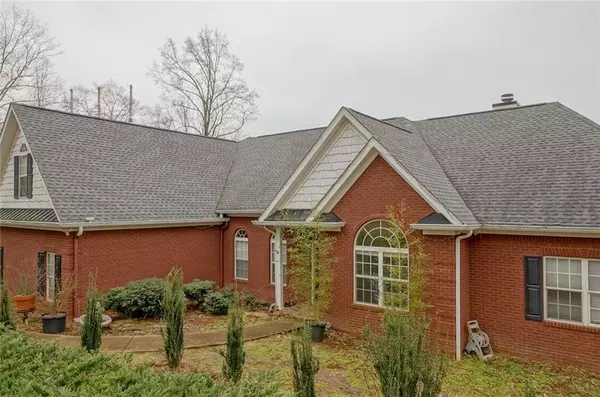387 Lauren Marie Dr Braselton, GA 30517
6 Beds
4 Baths
5,396 SqFt
UPDATED:
12/19/2024 02:01 AM
Key Details
Property Type Single Family Home
Sub Type Single Family Residence
Listing Status Active
Purchase Type For Sale
Square Footage 5,396 sqft
Price per Sqft $148
Subdivision Evanwood
MLS Listing ID 7489401
Style Craftsman
Bedrooms 6
Full Baths 3
Half Baths 2
Construction Status Resale
HOA Y/N No
Originating Board First Multiple Listing Service
Year Built 2003
Annual Tax Amount $4,672
Tax Year 2023
Lot Size 4.040 Acres
Acres 4.04
Property Description
The main level includes a large living area that flows seamlessly into the kitchen and dining room. The kitchen offers an eco friendly kitchen with all electric appliances, stained cabinets, and granite counter tops. Perfect for those who enjoy cooking for their friends and family!
On the main level the property boasts a luxurious master suite with a spa-like bathroom including a tile walk-in shower and walk-in closet, offering a serene escape at the end of each day.
Downstairs, the finished basement expands your living space even further. Whether you envision a game room, home theater, or additional guest quarters, the possibilities are endless in this area.
Located in a highly sought-after area with convenient access to schools, shopping, and major highways, this exceptional home offers both seclusion and easy access to everything you need. Don't miss your chance to own this beautiful home schedule your showing today!
Location
State GA
County Jackson
Lake Name None
Rooms
Bedroom Description Master on Main
Other Rooms Garage(s)
Basement Finished, Finished Bath, Walk-Out Access
Main Level Bedrooms 4
Dining Room Separate Dining Room
Interior
Interior Features Double Vanity, Entrance Foyer, Walk-In Closet(s)
Heating Central, Electric
Cooling Ceiling Fan(s), Central Air, Electric
Flooring Carpet, Ceramic Tile, Hardwood
Fireplaces Number 1
Fireplaces Type Family Room
Window Features Insulated Windows
Appliance Dishwasher, Electric Cooktop, Electric Oven, Microwave
Laundry Common Area, Laundry Room, Main Level
Exterior
Exterior Feature None
Parking Features Driveway, Garage
Garage Spaces 3.0
Fence None
Pool None
Community Features None
Utilities Available Cable Available, Electricity Available, Natural Gas Available
Waterfront Description Creek
View Creek/Stream, Other
Roof Type Composition
Street Surface Asphalt
Accessibility None
Handicap Access None
Porch Deck, Screened
Private Pool false
Building
Lot Description Back Yard, Cul-De-Sac
Story One and One Half
Foundation Slab
Sewer Septic Tank
Water Public
Architectural Style Craftsman
Level or Stories One and One Half
Structure Type Brick 3 Sides
New Construction No
Construction Status Resale
Schools
Elementary Schools West Jackson
Middle Schools West Jackson
High Schools Jackson County
Others
Senior Community no
Restrictions false
Tax ID 117B 015
Acceptable Financing Cash, Conventional, FHA
Listing Terms Cash, Conventional, FHA
Special Listing Condition None







