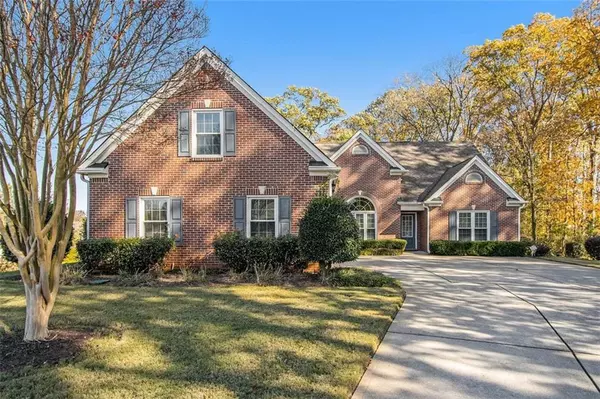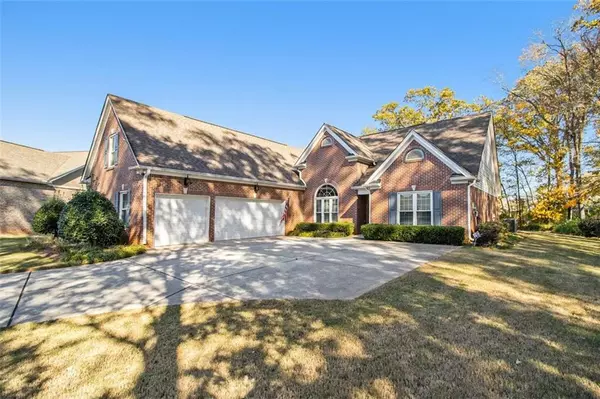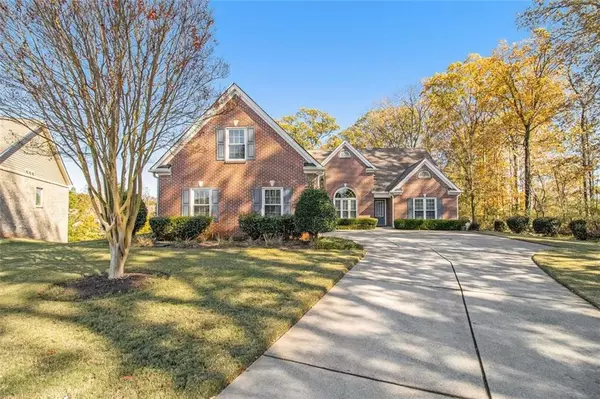585 Lillian WAY Jefferson, GA 30549
4 Beds
3 Baths
2,714 SqFt
UPDATED:
12/16/2024 04:24 PM
Key Details
Property Type Single Family Home
Sub Type Single Family Residence
Listing Status Pending
Purchase Type For Sale
Square Footage 2,714 sqft
Price per Sqft $154
Subdivision Northminster Estates
MLS Listing ID 7488016
Style Traditional
Bedrooms 4
Full Baths 3
Construction Status Resale
HOA Fees $484
HOA Y/N Yes
Originating Board First Multiple Listing Service
Year Built 2007
Annual Tax Amount $2,703
Tax Year 2023
Lot Size 0.640 Acres
Acres 0.64
Property Description
Location
State GA
County Jackson
Lake Name None
Rooms
Bedroom Description Master on Main
Other Rooms None
Basement None
Main Level Bedrooms 3
Dining Room Separate Dining Room
Interior
Interior Features Entrance Foyer
Heating Central
Cooling Central Air
Flooring Carpet
Fireplaces Number 1
Fireplaces Type Gas Log, Gas Starter
Window Features Insulated Windows
Appliance Dishwasher, Microwave, Refrigerator
Laundry Main Level
Exterior
Exterior Feature Awning(s)
Parking Features Attached, Garage
Garage Spaces 3.0
Fence None
Pool None
Community Features None
Utilities Available Water Available
Waterfront Description None
View Other
Roof Type Shingle
Street Surface Paved
Accessibility None
Handicap Access None
Porch Rear Porch
Private Pool false
Building
Lot Description Back Yard
Story One and One Half
Foundation See Remarks
Sewer Public Sewer
Water Public
Architectural Style Traditional
Level or Stories One and One Half
Structure Type Other
New Construction No
Construction Status Resale
Schools
Elementary Schools Jefferson
Middle Schools Jefferson
High Schools Jefferson
Others
HOA Fee Include Maintenance Grounds
Senior Community yes
Restrictions true
Tax ID 052A 092
Acceptable Financing Cash, Conventional
Listing Terms Cash, Conventional
Special Listing Condition None







