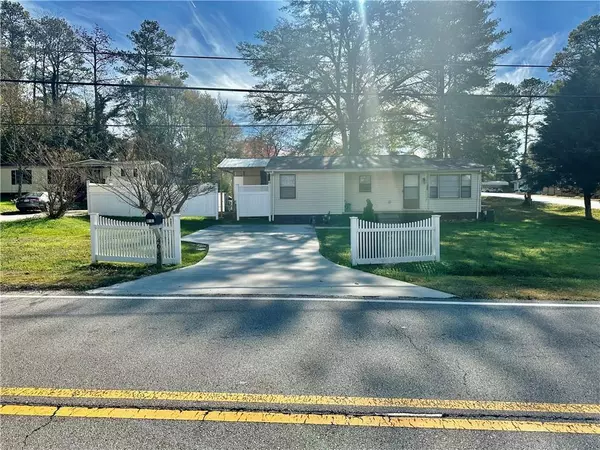4615 Stephens RD Gainesville, GA 30504
3 Beds
2 Baths
1,096 SqFt
UPDATED:
01/17/2025 02:00 AM
Key Details
Property Type Single Family Home
Sub Type Single Family Residence
Listing Status Active
Purchase Type For Sale
Square Footage 1,096 sqft
Price per Sqft $264
MLS Listing ID 7491070
Style Ranch
Bedrooms 3
Full Baths 2
Construction Status Resale
HOA Y/N No
Originating Board First Multiple Listing Service
Year Built 1960
Annual Tax Amount $2,210
Tax Year 2023
Lot Size 0.450 Acres
Acres 0.45
Property Description
Location
State GA
County Hall
Lake Name None
Rooms
Bedroom Description Other
Other Rooms Shed(s), Storage
Basement None
Main Level Bedrooms 3
Dining Room Other
Interior
Interior Features Other
Heating Central, Natural Gas
Cooling Electric
Flooring Carpet, Hardwood, Laminate
Fireplaces Type None
Window Features None
Appliance Electric Range, Microwave, Refrigerator
Laundry Laundry Room, Sink, Other
Exterior
Exterior Feature Storage
Parking Features Driveway
Fence Fenced
Pool None
Community Features None
Utilities Available Cable Available, Electricity Available, Natural Gas Available, Underground Utilities, Water Available
Waterfront Description None
View Other
Roof Type Composition,Shingle
Street Surface Paved
Accessibility None
Handicap Access None
Porch Front Porch
Private Pool false
Building
Lot Description Back Yard, Corner Lot, Level
Story One
Foundation See Remarks
Sewer Septic Tank
Water Public
Architectural Style Ranch
Level or Stories One
Structure Type Aluminum Siding,Vinyl Siding,Other
New Construction No
Construction Status Resale
Schools
Elementary Schools Oakwood
Middle Schools West Hall
High Schools West Hall
Others
Senior Community no
Restrictions false
Tax ID 08054 001010
Special Listing Condition None







