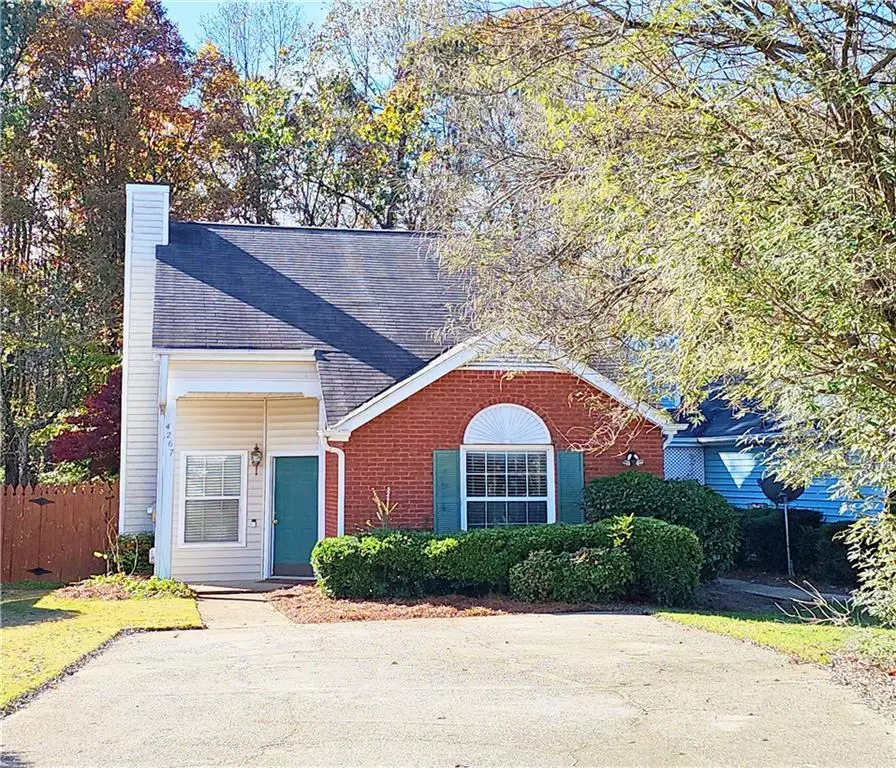4267 Tenneyson LN Austell, GA 30106
2 Beds
2 Baths
1,036 SqFt
UPDATED:
01/19/2025 05:31 AM
Key Details
Property Type Single Family Home
Sub Type Single Family Residence
Listing Status Pending
Purchase Type For Sale
Square Footage 1,036 sqft
Price per Sqft $250
Subdivision The Village At Anderson Mill
MLS Listing ID 7491490
Style Cluster Home,Traditional
Bedrooms 2
Full Baths 2
Construction Status Resale
HOA Fees $110
HOA Y/N Yes
Originating Board First Multiple Listing Service
Year Built 1993
Annual Tax Amount $2,900
Tax Year 2023
Lot Size 4,116 Sqft
Acres 0.0945
Property Description
Location
State GA
County Cobb
Lake Name None
Rooms
Bedroom Description Master on Main,Roommate Floor Plan
Other Rooms None
Basement None
Main Level Bedrooms 2
Dining Room Open Concept
Interior
Interior Features High Ceilings 9 ft Lower
Heating Forced Air, Natural Gas
Cooling Central Air
Flooring Laminate
Fireplaces Type None
Window Features Skylight(s)
Appliance Dishwasher, Gas Range
Laundry In Kitchen
Exterior
Exterior Feature Private Yard
Parking Features Carport, Driveway
Fence Back Yard, Fenced
Pool None
Community Features Homeowners Assoc, Near Schools, Near Shopping, Near Trails/Greenway, Park, Restaurant
Utilities Available Cable Available, Electricity Available, Natural Gas Available, Sewer Available, Water Available
Waterfront Description None
View Other
Roof Type Shingle
Street Surface Asphalt
Accessibility None
Handicap Access None
Porch Patio
Private Pool false
Building
Lot Description Back Yard, Front Yard, Level
Story One and One Half
Foundation Slab
Sewer Public Sewer
Water Public
Architectural Style Cluster Home, Traditional
Level or Stories One and One Half
Structure Type Vinyl Siding
New Construction No
Construction Status Resale
Schools
Elementary Schools Clarkdale
Middle Schools Garrett
High Schools South Cobb
Others
HOA Fee Include Maintenance Grounds
Senior Community no
Restrictions true
Tax ID 19099100830
Special Listing Condition None







