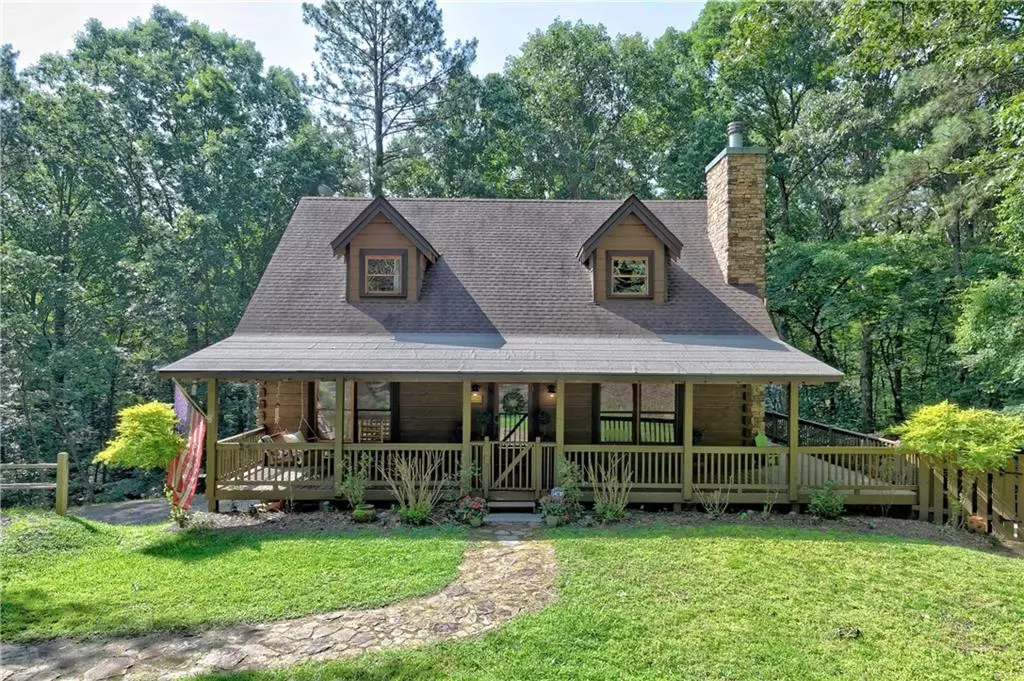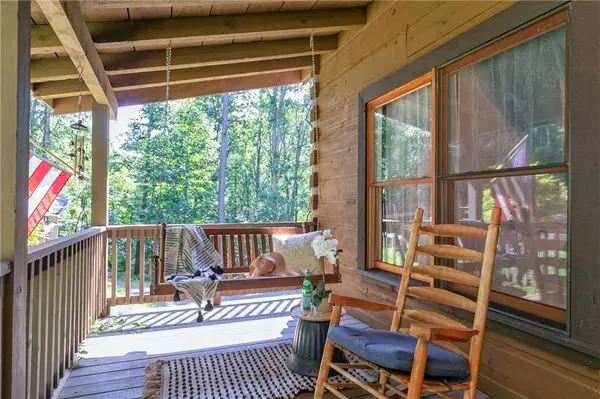26 Woodglen CT Ellijay, GA 30540
4 Beds
3 Baths
2,896 SqFt
UPDATED:
12/27/2024 11:45 PM
Key Details
Property Type Single Family Home
Sub Type Single Family Residence
Listing Status Active
Purchase Type For Sale
Square Footage 2,896 sqft
Price per Sqft $215
Subdivision Coosawattee
MLS Listing ID 7490963
Style Cabin
Bedrooms 4
Full Baths 3
Construction Status Resale
HOA Fees $1,025
HOA Y/N Yes
Originating Board First Multiple Listing Service
Year Built 2002
Annual Tax Amount $3,078
Tax Year 2023
Lot Size 1.691 Acres
Acres 1.6912
Property Description
Location
State GA
County Gilmer
Lake Name None
Rooms
Bedroom Description Other
Other Rooms Other
Basement Daylight, Driveway Access, Finished, Finished Bath, Full, Walk-Out Access
Main Level Bedrooms 2
Dining Room Open Concept
Interior
Interior Features High Ceilings 9 ft Main, High Speed Internet, Walk-In Closet(s), Other
Heating Central, Electric, Forced Air
Cooling Ceiling Fan(s), Central Air, Electric, Zoned
Flooring Hardwood, Luxury Vinyl
Fireplaces Number 2
Fireplaces Type Basement, Family Room
Window Features Insulated Windows,Wood Frames
Appliance Dishwasher, Double Oven, Electric Oven, Microwave
Laundry In Basement, Laundry Room, Lower Level
Exterior
Exterior Feature Lighting, Rain Gutters, Other
Parking Features Driveway, Level Driveway
Fence None
Pool None
Community Features Clubhouse, Dog Park, Fishing, Fitness Center, Gated, Homeowners Assoc, Meeting Room, Park, Pickleball, Playground, Pool, Tennis Court(s)
Utilities Available Electricity Available, Water Available
Waterfront Description None
View Mountain(s)
Roof Type Composition,Shingle
Street Surface Gravel
Accessibility None
Handicap Access None
Porch Covered, Deck, Front Porch, Rear Porch, Wrap Around
Total Parking Spaces 2
Private Pool false
Building
Lot Description Back Yard, Front Yard, Landscaped, Level, Wooded
Story One and One Half
Foundation Block, Concrete Perimeter
Sewer Septic Tank
Water Public
Architectural Style Cabin
Level or Stories One and One Half
Structure Type Block,Log
New Construction No
Construction Status Resale
Schools
Elementary Schools Mountain View - Gilmer
Middle Schools Clear Creek
High Schools Gilmer
Others
Senior Community no
Restrictions false
Tax ID 3068G 026
Acceptable Financing Cash, Conventional, FHA, VA Loan
Listing Terms Cash, Conventional, FHA, VA Loan
Special Listing Condition None







