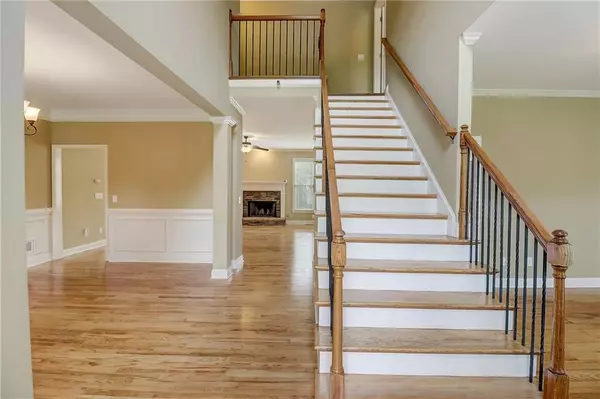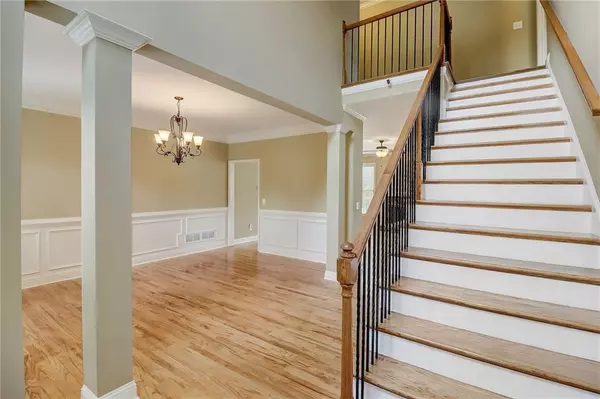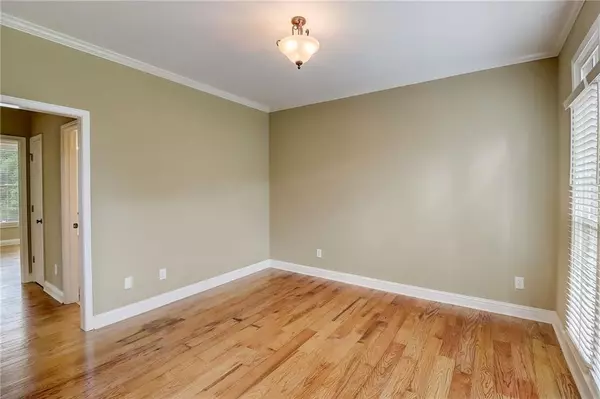6001 Katie Emma DR Powder Springs, GA 30127
7 Beds
5 Baths
4,573 SqFt
UPDATED:
12/30/2024 09:37 PM
Key Details
Property Type Single Family Home
Sub Type Single Family Residence
Listing Status Pending
Purchase Type For Sale
Square Footage 4,573 sqft
Price per Sqft $139
Subdivision The Oaks At Antioch
MLS Listing ID 7492027
Style Traditional
Bedrooms 7
Full Baths 5
Construction Status Resale
HOA Y/N No
Originating Board First Multiple Listing Service
Year Built 2005
Annual Tax Amount $4,061
Tax Year 2023
Lot Size 0.540 Acres
Acres 0.54
Property Description
Welcome to this exquisite 7-bedroom, 5-bathroom home located in the highly sought-after Oaks at Antioch neighborhood, renowned for its top-rated schools in West Cobb. The home boasts beautiful hardwood floors throughout and a kitchen that opens to a spacious family room and a separate dining area. Recent updates include stainless steel appliances and easy access to a large back porch, ideal for entertaining.
The main level features a bedroom and bathroom, perfect for an in-law or guest suite. Upstairs, enjoy generously sized bedrooms, all with hardwood floors. The fully finished basement offers a second kitchen and additional bedrooms, providing ample space for various needs.
With a large front yard and a private, fenced back yard, this home offers both privacy and space. Conveniently located with easy access to Dallas Hwy, and just minutes from restaurants, shopping, schools, and grocery stores like Costco.
Location
State GA
County Cobb
Lake Name None
Rooms
Bedroom Description Master on Main
Other Rooms None
Basement Daylight, Finished, Finished Bath, Full
Main Level Bedrooms 1
Dining Room Separate Dining Room
Interior
Interior Features Other
Heating Forced Air, Natural Gas
Cooling Central Air
Flooring Ceramic Tile, Hardwood
Fireplaces Number 1
Fireplaces Type Family Room
Window Features Double Pane Windows
Appliance Dishwasher, Disposal, Gas Oven, Gas Range, Microwave, Refrigerator
Laundry Laundry Room
Exterior
Exterior Feature Private Yard, Rain Gutters
Parking Features Driveway, Garage, Garage Faces Front
Garage Spaces 2.0
Fence None
Pool None
Community Features Homeowners Assoc
Utilities Available Cable Available, Electricity Available, Natural Gas Available, Phone Available, Sewer Available, Underground Utilities, Water Available
Waterfront Description None
View Other
Roof Type Composition
Street Surface Paved
Accessibility None
Handicap Access None
Porch Rear Porch
Private Pool false
Building
Lot Description Back Yard, Front Yard, Landscaped, Level
Story Two
Foundation Slab
Sewer Public Sewer
Water Public
Architectural Style Traditional
Level or Stories Two
Structure Type Brick,Wood Siding
New Construction No
Construction Status Resale
Schools
Elementary Schools Vaughan
Middle Schools Lost Mountain
High Schools Harrison
Others
Senior Community no
Restrictions false
Tax ID 20034101410
Special Listing Condition None







