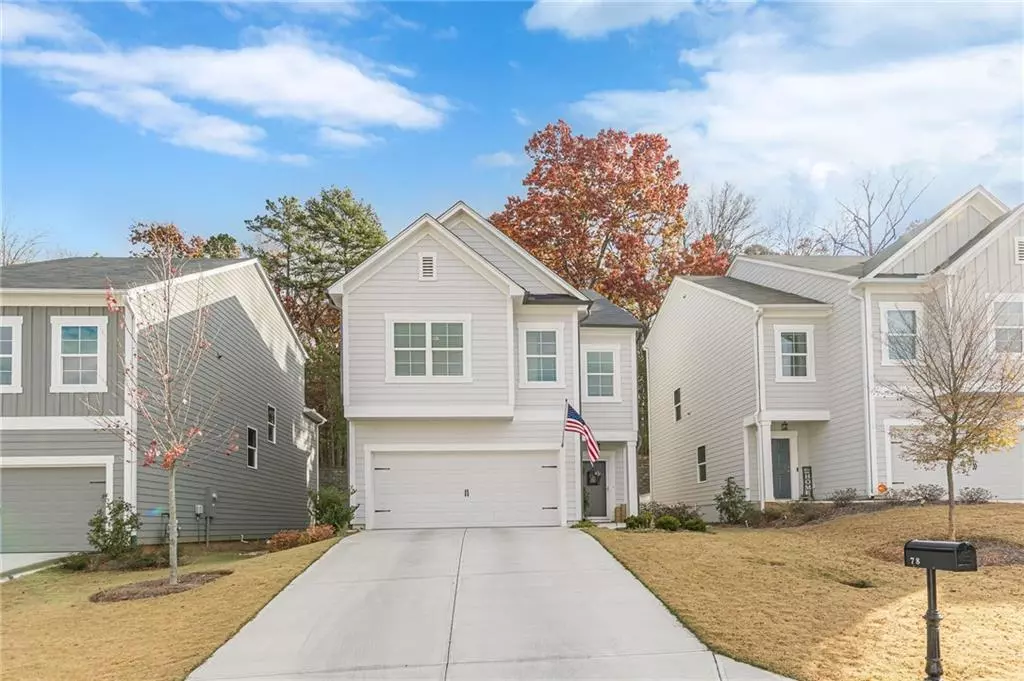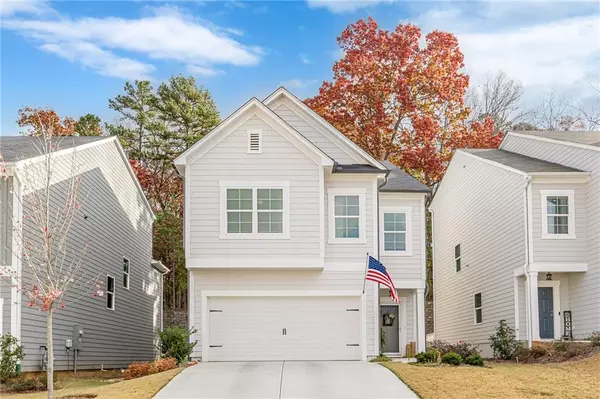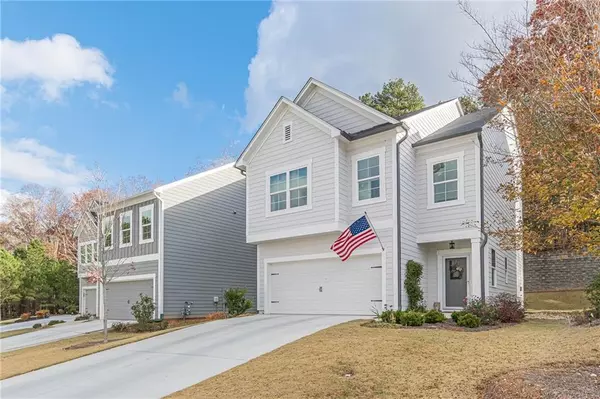Bonnie Padgett
Padgett & Co. Real Estate, powered by Keller Williams Signature Partners
bonnie@padgettcorealestate.com +1(770) 367-171578 Hiram Park CT Hiram, GA 30141
4 Beds
3.5 Baths
2,527 SqFt
UPDATED:
01/03/2025 04:44 PM
Key Details
Property Type Single Family Home
Sub Type Single Family Residence
Listing Status Pending
Purchase Type For Sale
Square Footage 2,527 sqft
Price per Sqft $140
Subdivision Hiram Park
MLS Listing ID 7492534
Style A-Frame
Bedrooms 4
Full Baths 3
Half Baths 1
Construction Status Resale
HOA Fees $348
HOA Y/N Yes
Originating Board First Multiple Listing Service
Year Built 2022
Annual Tax Amount $1,234
Tax Year 2023
Lot Size 5,662 Sqft
Acres 0.13
Property Description
The spacious eat-in kitchen features custom cabinetry in the pantry, and seamless access to the great room and patio—perfect for entertaining friends and family. Upstairs, you'll discover generously sized bedrooms, a laundry room with custom cabinets for added convenience, and a luxurious primary retreat designed for ultimate relaxation. The third-floor loft offers endless possibilities—transform it into a playroom, movie theater, or private home office!
This home's prime location is just minutes from the Silver Comet Trail, shopping, dining, and more, making it the perfect place to enjoy modern living with a touch of nature.
Location
State GA
County Paulding
Lake Name None
Rooms
Bedroom Description Oversized Master
Other Rooms None
Basement None
Dining Room Great Room
Interior
Interior Features Double Vanity, High Ceilings 9 ft Main, Recessed Lighting, Walk-In Closet(s)
Heating Central, Natural Gas
Cooling Central Air
Flooring Carpet, Vinyl
Fireplaces Number 1
Fireplaces Type Great Room
Window Features None
Appliance Dishwasher, Disposal, Gas Range, Gas Water Heater, Microwave, Refrigerator
Laundry Laundry Closet, Upper Level
Exterior
Exterior Feature Private Entrance
Parking Features Garage, Garage Door Opener, Garage Faces Front
Garage Spaces 2.0
Fence None
Pool None
Community Features Clubhouse
Utilities Available Cable Available, Electricity Available, Natural Gas Available, Phone Available, Sewer Available, Underground Utilities, Water Available
Waterfront Description None
View Trees/Woods
Roof Type Shingle
Street Surface Paved
Accessibility None
Handicap Access None
Porch None
Private Pool false
Building
Lot Description Back Yard
Story Three Or More
Foundation Slab
Sewer Public Sewer
Water Public
Architectural Style A-Frame
Level or Stories Three Or More
Structure Type Aluminum Siding
New Construction No
Construction Status Resale
Schools
Elementary Schools Hiram
Middle Schools P.B. Ritch
High Schools Hiram
Others
HOA Fee Include Maintenance Grounds
Senior Community no
Restrictions true
Tax ID 069229
Acceptable Financing Cash, Conventional, FHA, VA Loan
Listing Terms Cash, Conventional, FHA, VA Loan
Special Listing Condition None







