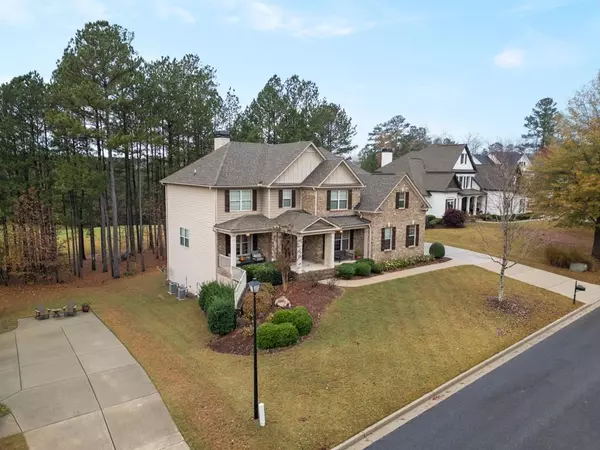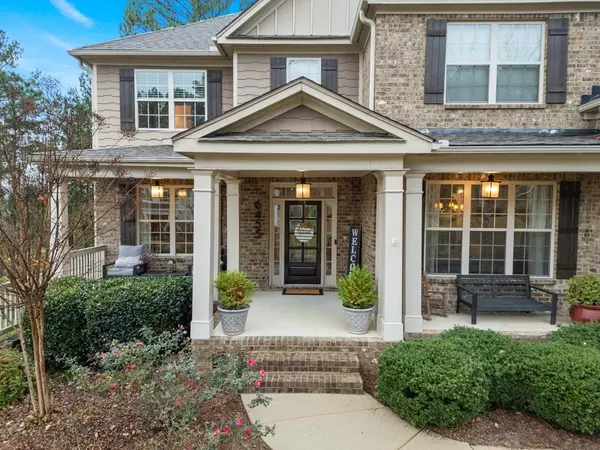6455 Valley Crossing WAY Cumming, GA 30028
5 Beds
4.5 Baths
3,212 SqFt
UPDATED:
12/28/2024 03:20 PM
Key Details
Property Type Single Family Home
Sub Type Single Family Residence
Listing Status Active
Purchase Type For Sale
Square Footage 3,212 sqft
Price per Sqft $233
Subdivision Parkstone
MLS Listing ID 7493107
Style Traditional
Bedrooms 5
Full Baths 4
Half Baths 1
Construction Status Resale
HOA Fees $800
HOA Y/N Yes
Originating Board First Multiple Listing Service
Year Built 2014
Annual Tax Amount $7,182
Tax Year 2024
Lot Size 0.280 Acres
Acres 0.28
Property Description
functionality and elegance. The main level features gleaming hardwood floors, a cozy brick fireplace with custom built-ins, and an open,
2-story family room flooded with natural light. The gourmet chef's kitchen is a true highlight, boasting premium appliances, ample
counter space, and a sunny breakfast area. A main-floor bedroom with an en suite bath and an additional half bath provide added
convenience. Upstairs, retreat to the oversized master suite with a sophisticated tray ceiling, a spacious walk-in closet, and a private
covered deck with a swing—the perfect spot to unwind. Three additional bedrooms include a charming Jack-and-Jill layout, while the
upstairs laundry room adds convenience to everyday living. As a bonus, the full, unfinished basement offers endless possibilities for
customization. Nestled in a desirable neighborhood and cared for with love, this home is ready for its next chapter.
Location
State GA
County Forsyth
Lake Name None
Rooms
Bedroom Description Oversized Master,Sitting Room
Other Rooms None
Basement Full, Unfinished
Main Level Bedrooms 1
Dining Room Other
Interior
Interior Features Bookcases, Double Vanity, Entrance Foyer, High Ceilings 9 ft Main, Tray Ceiling(s), Walk-In Closet(s)
Heating Central, Natural Gas
Cooling Ceiling Fan(s), Central Air
Flooring Carpet, Hardwood
Fireplaces Number 1
Fireplaces Type Gas Starter, Living Room
Window Features Insulated Windows
Appliance Dishwasher, Disposal, Dryer, ENERGY STAR Qualified Appliances, Gas Cooktop, Gas Water Heater, Microwave, Refrigerator, Self Cleaning Oven, Washer
Laundry Upper Level
Exterior
Exterior Feature None
Parking Features Attached, Garage, Garage Door Opener, Garage Faces Side, Kitchen Level
Garage Spaces 2.0
Fence None
Pool None
Community Features Clubhouse, Fishing, Homeowners Assoc, Lake, Playground, Sidewalks, Tennis Court(s)
Utilities Available Cable Available, Electricity Available, Natural Gas Available, Sewer Available, Underground Utilities, Water Available
Waterfront Description None
View Other
Roof Type Shingle
Street Surface Asphalt,Paved
Accessibility None
Handicap Access None
Porch Covered, Deck, Front Porch
Private Pool false
Building
Lot Description Back Yard, Cul-De-Sac, Front Yard, Landscaped
Story Two
Foundation None
Sewer Public Sewer
Water Public
Architectural Style Traditional
Level or Stories Two
Structure Type Brick Front,Other
New Construction No
Construction Status Resale
Schools
Elementary Schools Matt
Middle Schools Liberty - Forsyth
High Schools North Forsyth
Others
HOA Fee Include Swim,Tennis
Senior Community no
Restrictions false
Tax ID 093 072
Acceptable Financing Cash, Conventional
Listing Terms Cash, Conventional
Special Listing Condition None







