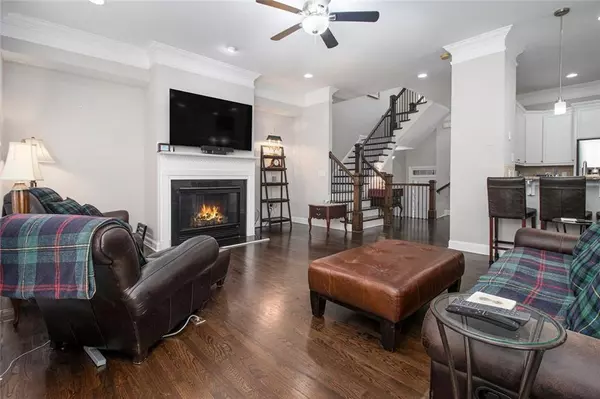5453 Battery Ln #20 LN Atlanta, GA 30342
4 Beds
3.5 Baths
2,762 SqFt
UPDATED:
12/29/2024 10:11 PM
Key Details
Property Type Townhouse
Sub Type Townhouse
Listing Status Active
Purchase Type For Sale
Square Footage 2,762 sqft
Price per Sqft $235
Subdivision Carriage Gate Phase
MLS Listing ID 7493849
Style Townhouse,Other
Bedrooms 4
Full Baths 3
Half Baths 1
Construction Status Updated/Remodeled
HOA Fees $338
HOA Y/N Yes
Originating Board First Multiple Listing Service
Year Built 2005
Annual Tax Amount $5,625
Tax Year 2024
Lot Size 1,306 Sqft
Acres 0.03
Property Description
Location
State GA
County Fulton
Lake Name None
Rooms
Bedroom Description Oversized Master
Other Rooms Garage(s), Other
Basement Daylight, Exterior Entry, Finished, Finished Bath, Interior Entry
Dining Room Separate Dining Room
Interior
Interior Features Double Vanity, Entrance Foyer 2 Story, High Ceilings 9 ft Lower, High Ceilings 9 ft Upper, High Ceilings 10 ft Lower, Tray Ceiling(s), High Speed Internet, Walk-In Closet(s)
Heating Central, Forced Air, Natural Gas
Cooling Heat Pump
Flooring Carpet, Hardwood
Fireplaces Number 1
Fireplaces Type Gas Log, Great Room
Window Features Insulated Windows
Appliance Dishwasher, Dryer, Disposal, Electric Oven, Gas Water Heater, Gas Cooktop, Microwave, Refrigerator, Washer
Laundry In Hall, Upper Level
Exterior
Exterior Feature Other
Parking Features Garage
Garage Spaces 2.0
Fence None
Pool None
Community Features Gated, Dog Park, Homeowners Assoc, Near Shopping, Street Lights
Utilities Available Cable Available, Electricity Available, Natural Gas Available, Phone Available, Sewer Available, Water Available
Waterfront Description None
View Other
Roof Type Composition,Shingle
Street Surface Asphalt
Accessibility Accessible Doors, Accessible Entrance
Handicap Access Accessible Doors, Accessible Entrance
Porch Deck, Patio
Total Parking Spaces 2
Private Pool false
Building
Lot Description Private
Story Three Or More
Foundation None
Sewer Public Sewer
Water Public
Architectural Style Townhouse, Other
Level or Stories Three Or More
Structure Type Brick 4 Sides,Cement Siding,Brick
New Construction No
Construction Status Updated/Remodeled
Schools
Elementary Schools Lake Forest
Middle Schools Ridgeview Charter
High Schools Riverwood International Charter
Others
HOA Fee Include Maintenance Grounds,Reserve Fund,Security,Sewer,Termite,Trash
Senior Community no
Restrictions true
Tax ID 17 0091 LL2985
Ownership Other
Financing no
Special Listing Condition None







