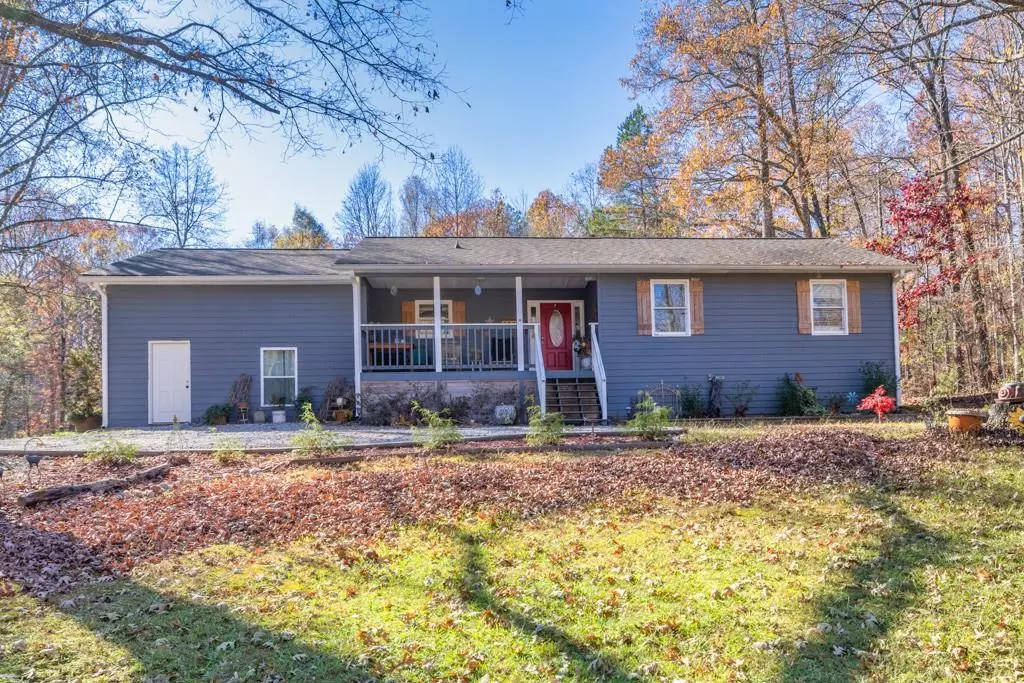5762 Hwy 52 Gillsville, GA 30543
4 Beds
2 Baths
1,551 SqFt
UPDATED:
12/18/2024 04:24 PM
Key Details
Property Type Single Family Home
Sub Type Single Family Residence
Listing Status Pending
Purchase Type For Sale
Square Footage 1,551 sqft
Price per Sqft $235
MLS Listing ID 7493935
Style Country,Farmhouse,Ranch
Bedrooms 4
Full Baths 2
Construction Status Resale
HOA Y/N No
Originating Board First Multiple Listing Service
Year Built 1992
Annual Tax Amount $3,531
Tax Year 2024
Lot Size 3.210 Acres
Acres 3.21
Property Description
Location
State GA
County Hall
Lake Name None
Rooms
Bedroom Description In-Law Floorplan,Master on Main
Other Rooms Garage(s), Outbuilding, RV/Boat Storage, Shed(s), Workshop
Basement None
Main Level Bedrooms 3
Dining Room None
Interior
Interior Features High Ceilings 9 ft Main
Heating Electric
Cooling Ceiling Fan(s), Central Air, Electric
Flooring Carpet, Concrete, Hardwood
Fireplaces Type Family Room, Living Room, Masonry
Window Features Double Pane Windows
Appliance Dishwasher, Electric Cooktop
Laundry Main Level
Exterior
Exterior Feature Private Entrance, Private Yard, Rain Gutters
Parking Features Covered, Detached, Driveway
Fence None
Pool None
Community Features None
Utilities Available Cable Available, Electricity Available, Phone Available, Sewer Available, Underground Utilities, Water Available
Waterfront Description None
View Trees/Woods
Roof Type Composition
Street Surface Gravel
Accessibility None
Handicap Access None
Porch Covered, Front Porch, Rear Porch
Private Pool false
Building
Lot Description Back Yard, Front Yard, Private, Wooded
Story One and One Half
Foundation Concrete Perimeter
Sewer Septic Tank
Water Well
Architectural Style Country, Farmhouse, Ranch
Level or Stories One and One Half
Structure Type Vinyl Siding
New Construction No
Construction Status Resale
Schools
Elementary Schools Tadmore
Middle Schools East Hall
High Schools East Hall
Others
Senior Community no
Restrictions false
Tax ID 15004 000071
Ownership Fee Simple
Acceptable Financing 1031 Exchange, Cash, Conventional, FHA, USDA Loan, VA Loan
Listing Terms 1031 Exchange, Cash, Conventional, FHA, USDA Loan, VA Loan
Financing no
Special Listing Condition None







