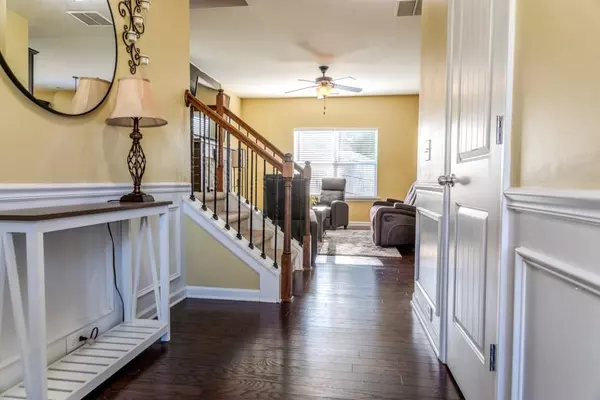104 Cessna DR Canton, GA 30114
3 Beds
2.5 Baths
1,906 SqFt
UPDATED:
01/03/2025 03:15 AM
Key Details
Property Type Single Family Home
Sub Type Single Family Residence
Listing Status Active
Purchase Type For Sale
Square Footage 1,906 sqft
Price per Sqft $194
Subdivision Norton Lake
MLS Listing ID 7492300
Style Traditional
Bedrooms 3
Full Baths 2
Half Baths 1
Construction Status Resale
HOA Fees $365
HOA Y/N Yes
Originating Board First Multiple Listing Service
Year Built 2017
Annual Tax Amount $4,394
Tax Year 2023
Lot Size 6,534 Sqft
Acres 0.15
Property Description
This home stands out as better than new, showcasing designer upgrades throughout, such as a sleek electric fireplace, granite countertops in the kitchen, robust garage shelving, and a high-performance upgraded air handler in the attic.
The location is unbeatable—just off Bell's Ferry Rd with quick access to I-575 (Exits 14 and 16) and Hwy 20. Enjoy a short 5-minute drive to the vibrant shopping, dining, and entertainment of Downtown Canton, 15 minutes to Woodstock, and proximity to top-rated Cherokee County schools (Hasty ES, Teasley MS, Cherokee HS), local hospitals, and more. Plus, you're less than an hour from Atlanta and Hartsfield-Jackson Airport!
Location
State GA
County Cherokee
Lake Name None
Rooms
Bedroom Description None
Other Rooms Pergola
Basement None
Dining Room None
Interior
Interior Features Disappearing Attic Stairs, High Ceilings 9 ft Lower, High Speed Internet, Tray Ceiling(s), Walk-In Closet(s)
Heating Central
Cooling Central Air
Flooring Carpet, Hardwood, Vinyl
Fireplaces Number 1
Fireplaces Type Family Room, Glass Doors, Great Room
Window Features Insulated Windows
Appliance Dishwasher, Electric Cooktop, Electric Water Heater, Microwave
Laundry Upper Level
Exterior
Exterior Feature Private Entrance, Private Yard
Parking Features Garage
Garage Spaces 2.0
Fence Back Yard, Fenced, Privacy, Wood
Pool Above Ground, Private
Community Features Homeowners Assoc, Sidewalks, Street Lights
Utilities Available Cable Available, Electricity Available, Sewer Available, Underground Utilities, Water Available
Waterfront Description None
View Other
Roof Type Shingle
Street Surface Paved
Accessibility None
Handicap Access None
Porch Front Porch, Rear Porch
Total Parking Spaces 2
Private Pool true
Building
Lot Description Corner Lot, Level, Sloped
Story Two
Foundation Slab
Sewer Public Sewer
Water Public
Architectural Style Traditional
Level or Stories Two
Structure Type Cement Siding,Frame
New Construction No
Construction Status Resale
Schools
Elementary Schools William G. Hasty, Sr.
Middle Schools Teasley
High Schools Cherokee
Others
Senior Community no
Restrictions true
Tax ID 14N18F 040
Acceptable Financing Cash, Conventional
Listing Terms Cash, Conventional
Special Listing Condition None







