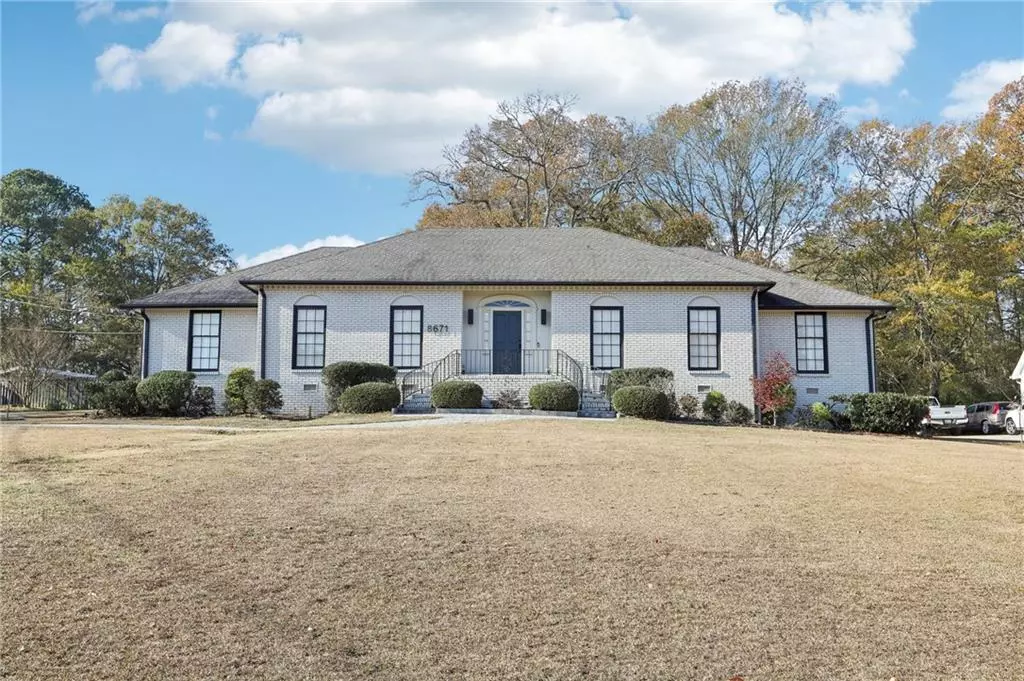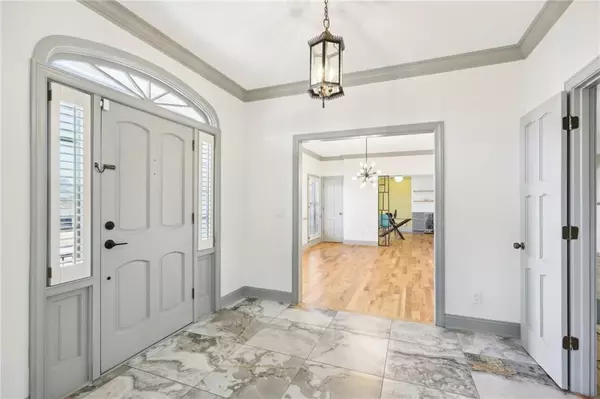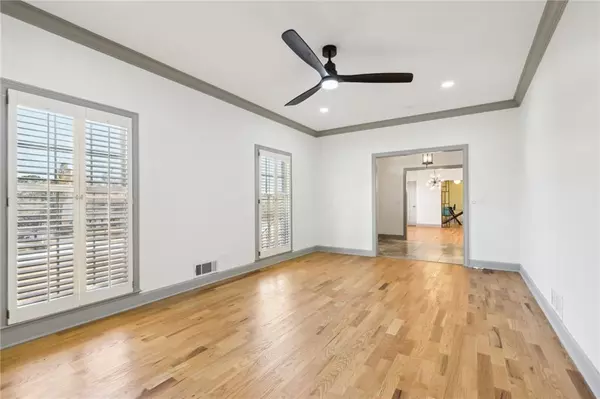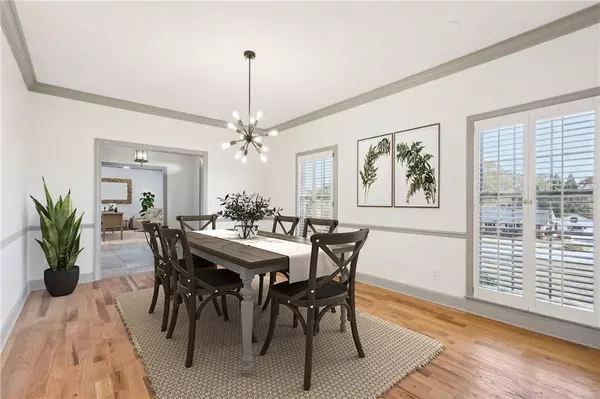8671 Lake Forrest DR Douglasville, GA 30134
4 Beds
2.5 Baths
3,340 SqFt
UPDATED:
01/03/2025 05:34 PM
Key Details
Property Type Single Family Home
Sub Type Single Family Residence
Listing Status Active
Purchase Type For Sale
Square Footage 3,340 sqft
Price per Sqft $177
Subdivision Oneal
MLS Listing ID 7489753
Style Ranch
Bedrooms 4
Full Baths 2
Half Baths 1
Construction Status Updated/Remodeled
HOA Y/N No
Originating Board First Multiple Listing Service
Year Built 1968
Annual Tax Amount $7,089
Tax Year 2023
Lot Size 2.470 Acres
Acres 2.47
Property Description
On the opposite side of the home, two generously sized secondary bedrooms share a beautifully remodeled Jack-and-Jill bath, while a fourth bedroom nearby offers flexibility for guests, a home gym, or additional office space. A convenient half bath and a second laundry room add to the home's thoughtful design. Step outside to discover your very own private oasis — a huge backyard that is the perfect extension of the home. A large patio offers ample space for outdoor lounging and dining al fresco, surrounded by mature landscaping. For added convenience, the covered carport provides easy access, while a separate, secure fenced-off area houses an in-ground pool, complete with a charming pool house for quick changes or storage. This home is loaded with upgrades and thoughtful extras that elevate its appeal, including newly installed smart lights throughout the majority of the home, fresh paint, and a fully encapsulated crawl space with a dehumidifier. Additional updates include a universal car charger, newly installed smart lights, Newly installed security system with sensors, a newly installed electrical meter and panel, a new sewage pipe, and a newly installed attic fan for energy efficiency. Perfectly situated in the heart of downtown Douglasville, this home is just minutes away from restaurants, shops, LA Fitness, the local mall, the hospital, 2 local parks, and I-20, offering unbeatable convenience for your daily needs. Don't miss out on the chance to make this exceptional property your own — schedule your private tour today!
Location
State GA
County Douglas
Lake Name None
Rooms
Bedroom Description Master on Main
Other Rooms Kennel/Dog Run, Outbuilding, Pool House
Basement Crawl Space
Main Level Bedrooms 4
Dining Room Seats 12+, Separate Dining Room
Interior
Interior Features Entrance Foyer, High Ceilings 9 ft Main, Smart Home, Walk-In Closet(s)
Heating Electric
Cooling Attic Fan, Ceiling Fan(s), Central Air, Humidity Control
Flooring Carpet, Hardwood, Vinyl
Fireplaces Number 1
Fireplaces Type Decorative, Gas Log
Window Features Plantation Shutters
Appliance Dishwasher, Disposal, Gas Oven, Gas Range, Microwave
Laundry Laundry Room, Main Level
Exterior
Exterior Feature Gas Grill, Lighting, Storage
Parking Features Carport, Driveway, On Street, Parking Pad, Electric Vehicle Charging Station(s)
Fence Back Yard, Brick, Wood
Pool Fenced, In Ground
Community Features Fitness Center, Golf, Lake, Near Schools, Near Shopping, Near Trails/Greenway, Park, Restaurant, Sidewalks, Street Lights
Utilities Available Cable Available, Electricity Available, Natural Gas Available, Phone Available, Sewer Available, Water Available
Waterfront Description None
View Pool, Trees/Woods, Other
Roof Type Composition
Street Surface Asphalt,Paved
Accessibility Accessible Full Bath, Accessible Kitchen Appliances
Handicap Access Accessible Full Bath, Accessible Kitchen Appliances
Porch Patio
Total Parking Spaces 4
Private Pool false
Building
Lot Description Back Yard, Front Yard, Private, Sprinklers In Rear
Story One
Foundation Block
Sewer Public Sewer
Water Public
Architectural Style Ranch
Level or Stories One
Structure Type Brick 4 Sides
New Construction No
Construction Status Updated/Remodeled
Schools
Elementary Schools Burnett
Middle Schools Chestnut Log
High Schools Douglas County
Others
Senior Community no
Restrictions false
Tax ID 0021015A011
Special Listing Condition None







