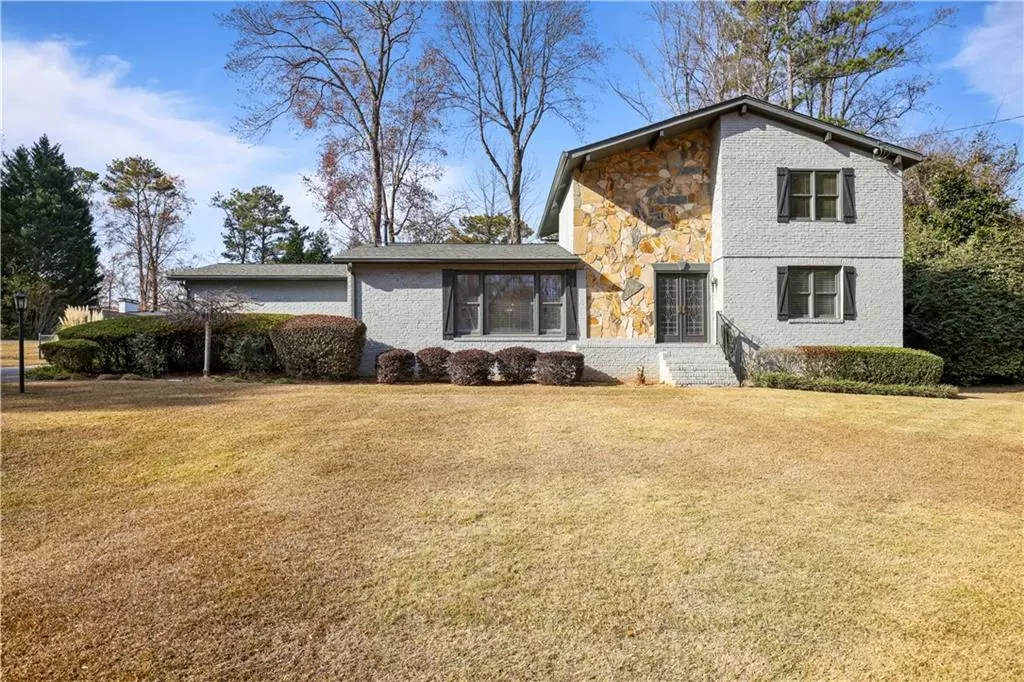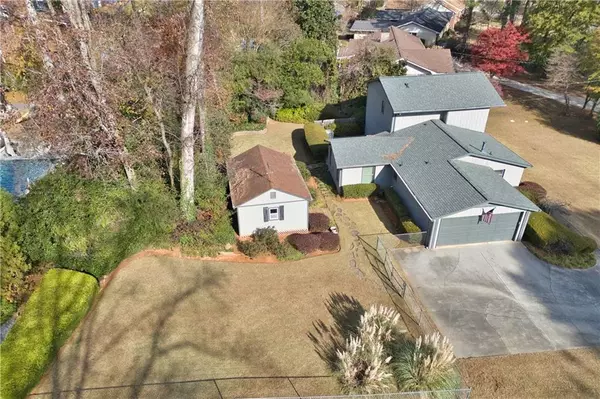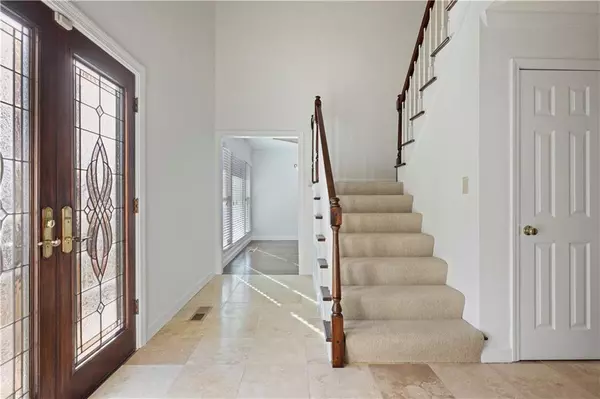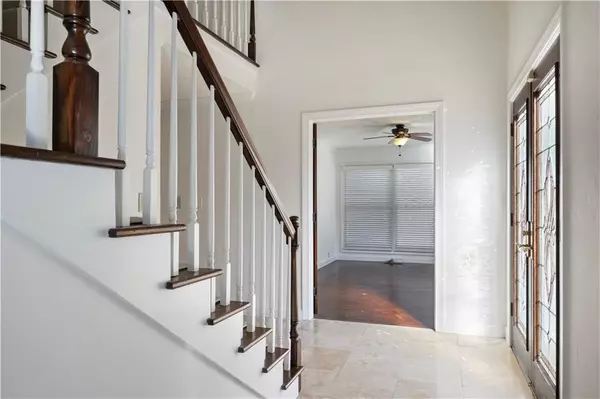4036 Winding Valley DR SE Smyrna, GA 30082
3 Beds
2.5 Baths
2,605 SqFt
UPDATED:
12/10/2024 03:23 PM
Key Details
Property Type Single Family Home
Sub Type Single Family Residence
Listing Status Active
Purchase Type For Sale
Square Footage 2,605 sqft
Price per Sqft $230
Subdivision Bennett Woods
MLS Listing ID 7493391
Style Contemporary,Traditional
Bedrooms 3
Full Baths 2
Half Baths 1
Construction Status Resale
HOA Y/N No
Originating Board First Multiple Listing Service
Year Built 1971
Annual Tax Amount $322
Tax Year 2023
Lot Size 0.278 Acres
Acres 0.2784
Property Description
Location
State GA
County Cobb
Lake Name None
Rooms
Bedroom Description Master on Main
Other Rooms Outbuilding, Shed(s), Storage, Workshop
Basement None
Main Level Bedrooms 1
Dining Room Separate Dining Room
Interior
Interior Features Bookcases, Double Vanity, Entrance Foyer 2 Story, His and Hers Closets, Walk-In Closet(s)
Heating Forced Air, Natural Gas
Cooling Ceiling Fan(s), Central Air
Flooring Carpet, Hardwood
Fireplaces Number 1
Fireplaces Type Factory Built, Family Room, Gas Log
Window Features Insulated Windows
Appliance Dishwasher, Disposal, Double Oven, Dryer, Electric Cooktop, Gas Water Heater, Microwave, Refrigerator, Trash Compactor, Washer
Laundry Laundry Room, Main Level, Sink
Exterior
Exterior Feature Private Yard, Storage
Parking Features Garage, Garage Faces Side
Garage Spaces 2.0
Fence Back Yard, Chain Link
Pool None
Community Features Near Trails/Greenway, Street Lights
Utilities Available Cable Available, Electricity Available, Natural Gas Available, Phone Available, Sewer Available, Water Available
Waterfront Description None
View Other
Roof Type Composition,Ridge Vents
Street Surface Asphalt,Paved
Accessibility Grip-Accessible Features
Handicap Access Grip-Accessible Features
Porch Patio
Private Pool false
Building
Lot Description Back Yard, Front Yard, Level, Private
Story Two
Foundation Concrete Perimeter
Sewer Public Sewer
Water Public
Architectural Style Contemporary, Traditional
Level or Stories Two
Structure Type Brick,HardiPlank Type,Stone
New Construction No
Construction Status Resale
Schools
Elementary Schools King Springs
Middle Schools Griffin
High Schools Campbell
Others
Senior Community no
Restrictions false
Tax ID 17031300660
Special Listing Condition None







