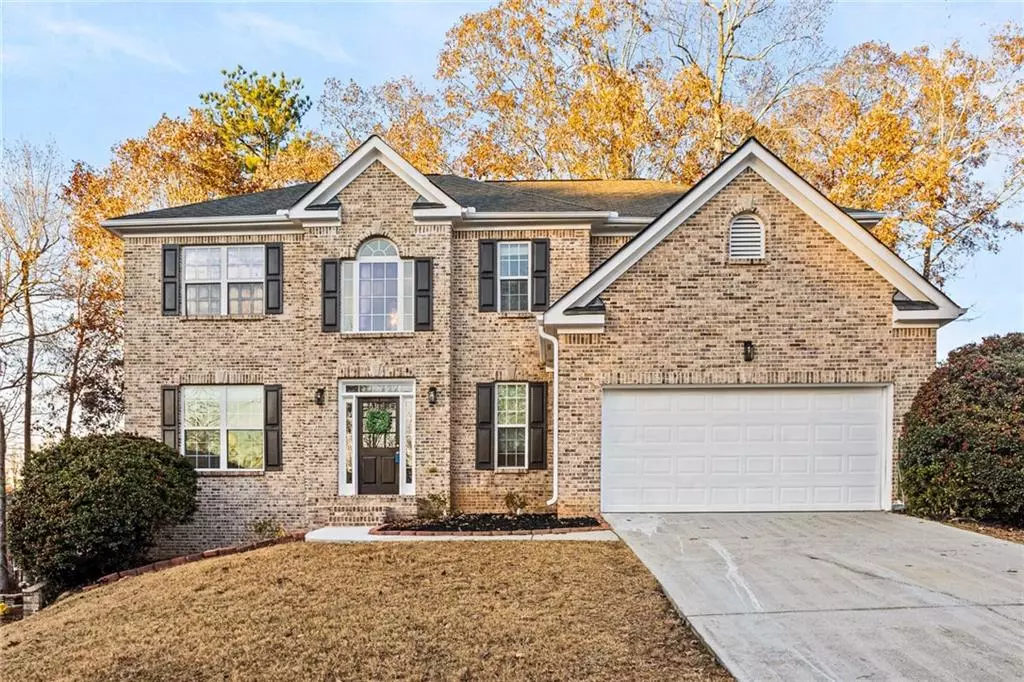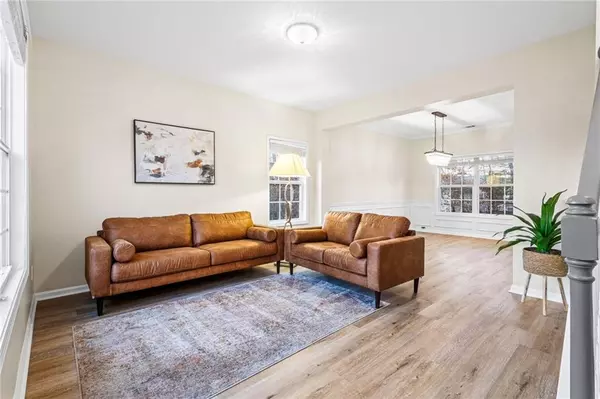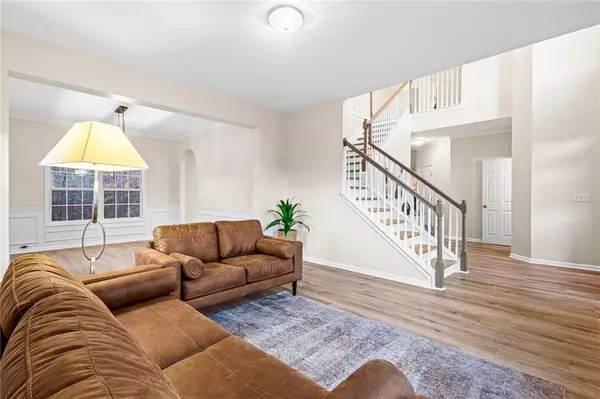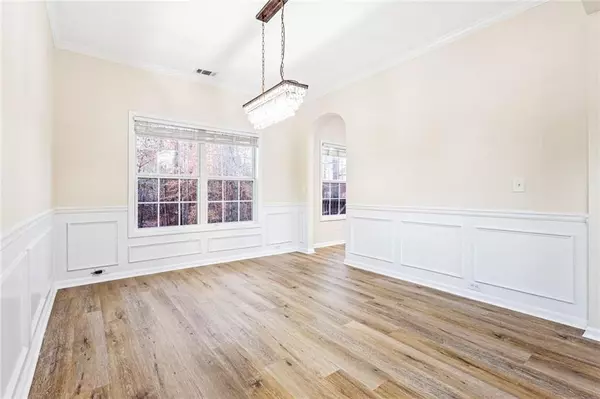5689 Greensage DR Atlanta, GA 30349
4 Beds
3.5 Baths
3,000 SqFt
UPDATED:
12/30/2024 11:25 PM
Key Details
Property Type Single Family Home
Sub Type Single Family Residence
Listing Status Active
Purchase Type For Sale
Square Footage 3,000 sqft
Price per Sqft $149
Subdivision Union Crossing
MLS Listing ID 7494315
Style Traditional
Bedrooms 4
Full Baths 3
Half Baths 1
Construction Status Resale
HOA Fees $800
HOA Y/N Yes
Originating Board First Multiple Listing Service
Year Built 2005
Annual Tax Amount $2,307
Tax Year 2024
Lot Size 0.304 Acres
Acres 0.3038
Property Description
Whether you are entertaining guests in the spacious living and dining areas, relaxing in one of the generously sized bedrooms or enjoying the endless possibilities offered by the finished basement space, this home has it all! A great place to call home, Union Crossing subdivision is just minutes from I-285, providing easy access to local shops, restaurants, the airport, and downtown Atlanta. Don't miss your opportunity to make this South Fulton house your forever home.
$3000 Lender Credit and additional Buyer Incentives available with preferred lender.
Location
State GA
County Fulton
Lake Name None
Rooms
Bedroom Description Oversized Master
Other Rooms None
Basement Finished, Finished Bath, Full, Walk-Out Access
Dining Room Separate Dining Room
Interior
Interior Features Bookcases, Double Vanity, Entrance Foyer 2 Story, High Ceilings 9 ft Main, High Speed Internet, Walk-In Closet(s)
Heating Central, Natural Gas, Zoned
Cooling Ceiling Fan(s), Central Air, Electric, Zoned
Flooring Carpet, Luxury Vinyl
Fireplaces Number 1
Fireplaces Type Family Room
Window Features Double Pane Windows,Insulated Windows
Appliance Dishwasher, Electric Oven, Electric Range, Microwave, Refrigerator
Laundry Electric Dryer Hookup, Upper Level
Exterior
Exterior Feature Rain Gutters
Parking Features Driveway, Garage, Garage Door Opener, Garage Faces Front, Kitchen Level
Garage Spaces 2.0
Fence None
Pool None
Community Features Clubhouse, Homeowners Assoc, Near Schools, Playground, Tennis Court(s)
Utilities Available Cable Available, Electricity Available, Natural Gas Available, Phone Available, Sewer Available, Underground Utilities, Water Available
Waterfront Description None
View Neighborhood
Roof Type Composition
Street Surface Asphalt
Accessibility None
Handicap Access None
Porch Deck
Total Parking Spaces 6
Private Pool false
Building
Lot Description Back Yard, Wooded
Story Three Or More
Foundation None
Sewer Public Sewer
Water Public
Architectural Style Traditional
Level or Stories Three Or More
Structure Type Brick Front,Cement Siding,HardiPlank Type
New Construction No
Construction Status Resale
Schools
Elementary Schools Wolf Creek
Middle Schools Sandtown
High Schools Westlake
Others
HOA Fee Include Maintenance Grounds,Tennis
Senior Community no
Restrictions true
Tax ID 14F0100 LL2274
Special Listing Condition None







