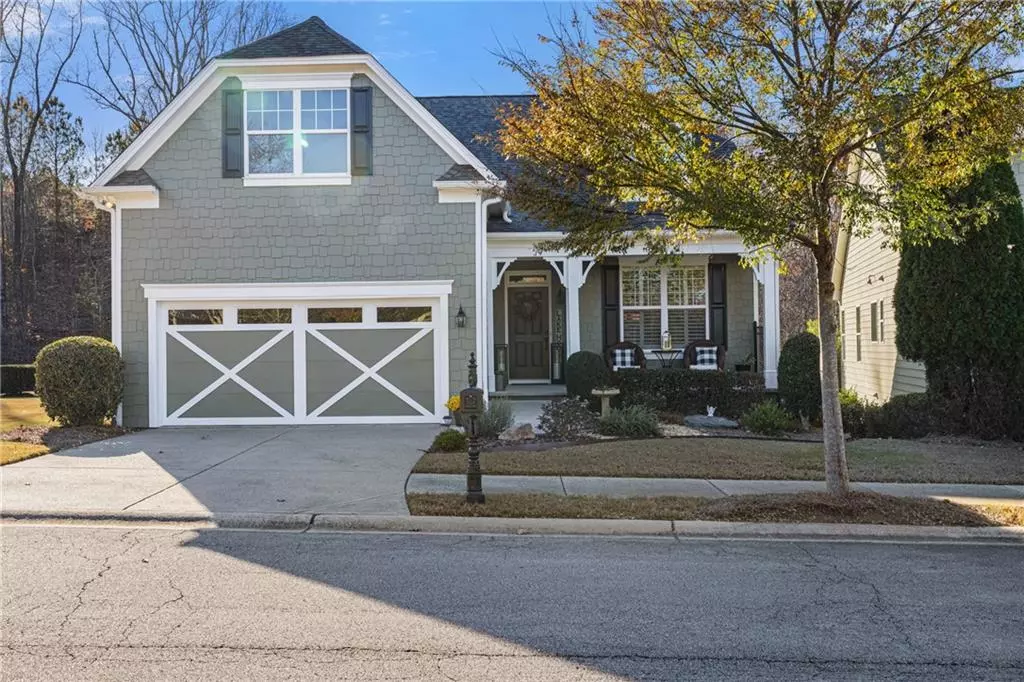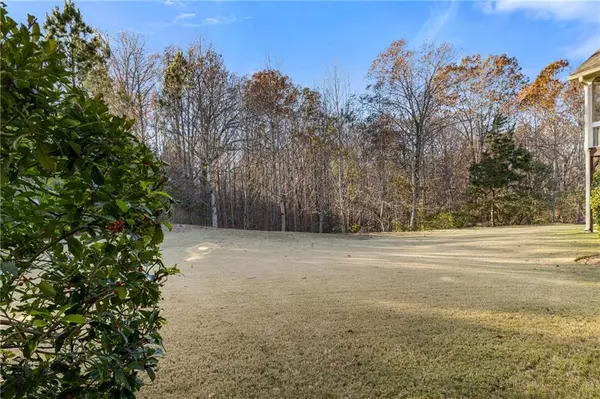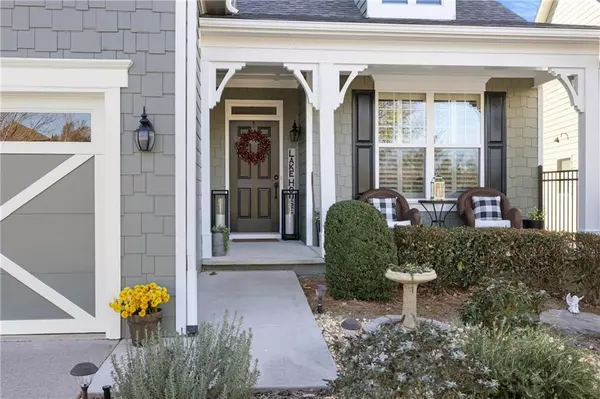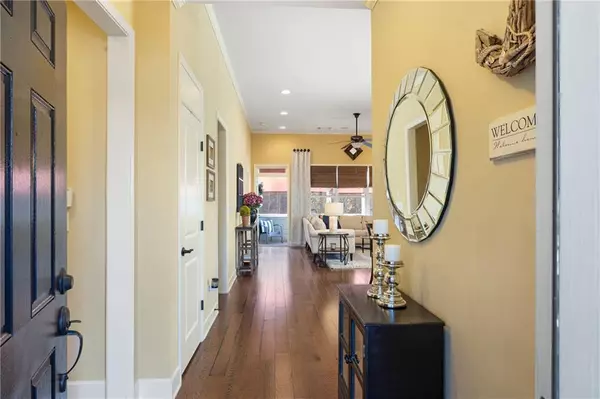3032 Scarlet Oak LN Gainesville, GA 30504
2 Beds
2 Baths
1,406 SqFt
UPDATED:
12/31/2024 08:10 PM
Key Details
Property Type Single Family Home
Sub Type Single Family Residence
Listing Status Active
Purchase Type For Sale
Square Footage 1,406 sqft
Price per Sqft $384
Subdivision Cresswind At Lake Lanier
MLS Listing ID 7495846
Style Craftsman
Bedrooms 2
Full Baths 2
Construction Status Resale
HOA Fees $387
HOA Y/N Yes
Originating Board First Multiple Listing Service
Year Built 2011
Annual Tax Amount $703
Tax Year 2024
Lot Size 6,534 Sqft
Acres 0.15
Property Description
Location
State GA
County Hall
Lake Name None
Rooms
Bedroom Description Master on Main,Split Bedroom Plan
Other Rooms None
Basement Bath/Stubbed, Daylight, Unfinished, Other
Main Level Bedrooms 2
Dining Room Open Concept
Interior
Interior Features High Ceilings 10 ft Main, His and Hers Closets, Tray Ceiling(s), Walk-In Closet(s)
Heating Electric, Hot Water
Cooling Central Air
Flooring Carpet, Hardwood
Fireplaces Type None
Window Features Double Pane Windows,Plantation Shutters
Appliance Dishwasher, Disposal, Dryer, Gas Range, Microwave, Refrigerator, Self Cleaning Oven, Washer
Laundry Laundry Room, Main Level
Exterior
Exterior Feature Lighting
Parking Features Garage
Garage Spaces 2.0
Fence None
Pool None
Community Features Clubhouse, Community Dock, Dog Park, Fitness Center, Gated, Homeowners Assoc, Lake, Near Shopping, Pickleball, Pool, Spa/Hot Tub, Tennis Court(s)
Utilities Available Cable Available, Electricity Available, Natural Gas Available, Phone Available, Sewer Available, Water Available
Waterfront Description None
View Trees/Woods
Roof Type Composition
Street Surface None
Accessibility None
Handicap Access None
Porch Covered, Front Porch, Rear Porch, Screened
Private Pool false
Building
Lot Description Back Yard, Cul-De-Sac, Front Yard, Sprinklers In Front, Sprinklers In Rear, Wooded
Story Two
Foundation Concrete Perimeter
Sewer Public Sewer
Water Public
Architectural Style Craftsman
Level or Stories Two
Structure Type Cement Siding,Fiber Cement
New Construction No
Construction Status Resale
Schools
Elementary Schools Gainesville Exploration Academy
Middle Schools Gainesville West
High Schools Gainesville
Others
HOA Fee Include Cable TV,Maintenance Grounds,Reserve Fund,Swim,Tennis,Trash
Senior Community yes
Restrictions true
Tax ID 08016 002046
Financing no
Special Listing Condition None







