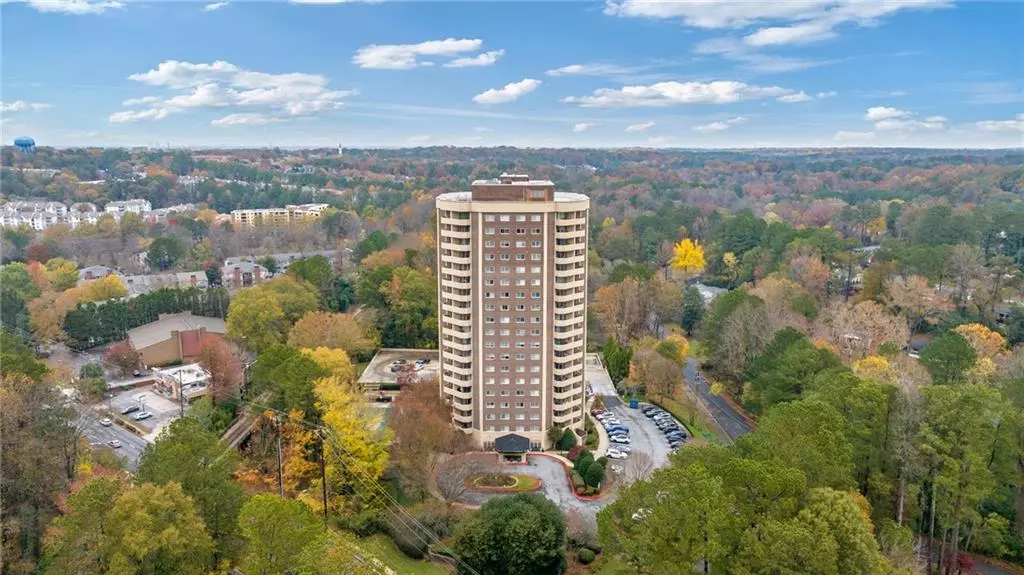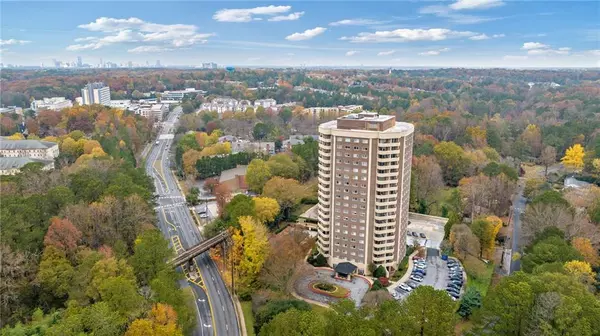1501 Clairmont RD #B Decatur, GA 30033
2 Beds
2 Baths
1,160 SqFt
UPDATED:
12/19/2024 02:22 PM
Key Details
Property Type Condo
Sub Type Condominium
Listing Status Active
Purchase Type For Sale
Square Footage 1,160 sqft
Price per Sqft $198
Subdivision Somerset Heights
MLS Listing ID 7495927
Style High Rise (6 or more stories)
Bedrooms 2
Full Baths 2
Construction Status Resale
HOA Fees $766
HOA Y/N Yes
Originating Board First Multiple Listing Service
Year Built 1968
Annual Tax Amount $4,208
Tax Year 2024
Lot Size 10,890 Sqft
Acres 0.25
Property Description
The living area is perfect for relaxing or entertaining, featuring a balcony where you can enjoy your morning coffee or unwind after a long day. The kitchen is well-equipped making meal prep and cleanup a breeze.
This highrise building also offers common outdoor spaces for you to enjoy. Plus, you'll have the convenience of assigned parking. Whether you're looking for a cozy retreat or a stylish space to entertain, this condo has it all. Don't miss the chance to make it yours!
Location
State GA
County Dekalb
Lake Name None
Rooms
Bedroom Description Master on Main
Other Rooms None
Basement None
Main Level Bedrooms 2
Dining Room Open Concept
Interior
Interior Features High Ceilings 9 ft Main
Heating Central
Cooling Central Air
Flooring Other
Fireplaces Type None
Window Features None
Appliance Dishwasher, Disposal, Gas Range
Laundry Laundry Room
Exterior
Exterior Feature Balcony
Parking Features Assigned, Underground
Fence None
Pool None
Community Features Dog Park, Fitness Center, Homeowners Assoc, Near Public Transport, Near Shopping
Utilities Available Cable Available, Electricity Available, Natural Gas Available, Sewer Available, Water Available
Waterfront Description None
View City
Roof Type Composition
Street Surface Paved
Accessibility None
Handicap Access None
Porch None
Total Parking Spaces 1
Private Pool false
Building
Lot Description Other
Story One
Foundation None
Sewer Public Sewer
Water Public
Architectural Style High Rise (6 or more stories)
Level or Stories One
Structure Type Brick,Brick 4 Sides
New Construction No
Construction Status Resale
Schools
Elementary Schools Fernbank
Middle Schools Druid Hills
High Schools Druid Hills
Others
HOA Fee Include Maintenance Grounds,Maintenance Structure,Pest Control,Security,Termite,Trash
Senior Community no
Restrictions true
Tax ID 18 060 22 032
Ownership Condominium
Financing no
Special Listing Condition None







