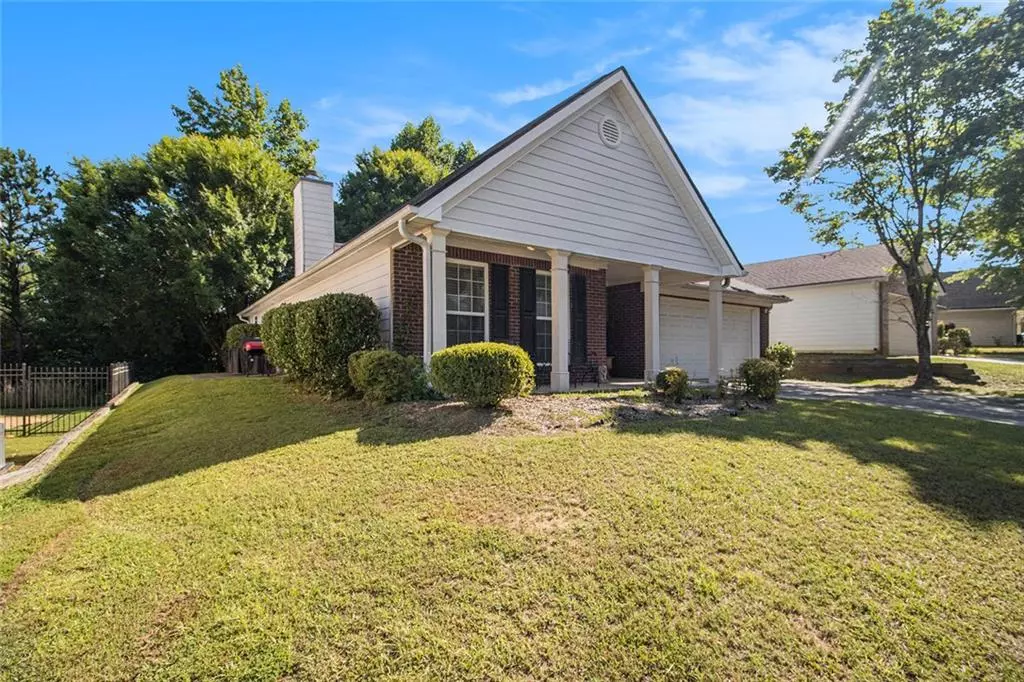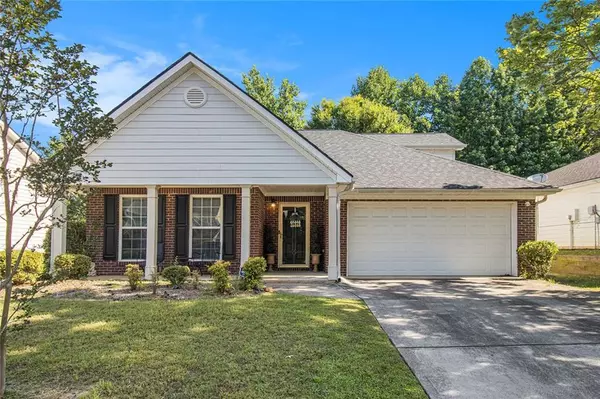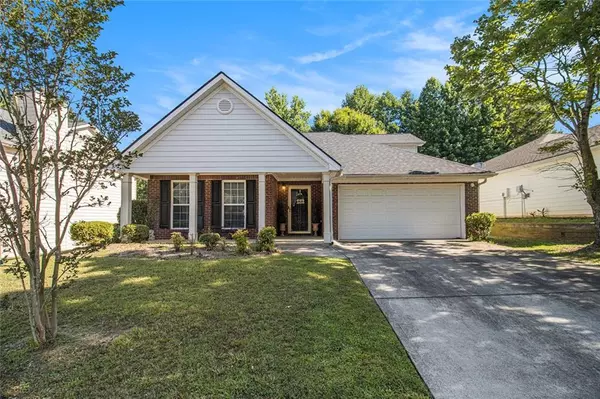5955 Raventree CT Atlanta, GA 30349
4 Beds
3 Baths
2,280 SqFt
UPDATED:
01/18/2025 03:35 PM
Key Details
Property Type Single Family Home
Sub Type Single Family Residence
Listing Status Active Under Contract
Purchase Type For Sale
Square Footage 2,280 sqft
Price per Sqft $131
Subdivision Derrick Creek
MLS Listing ID 7495960
Style Ranch,Traditional,Loft
Bedrooms 4
Full Baths 3
Construction Status Resale
HOA Fees $240
HOA Y/N Yes
Originating Board First Multiple Listing Service
Year Built 2007
Annual Tax Amount $399
Tax Year 2024
Lot Size 7,405 Sqft
Acres 0.17
Property Description
Location
State GA
County Fulton
Lake Name None
Rooms
Bedroom Description Master on Main
Other Rooms None
Basement None
Main Level Bedrooms 3
Dining Room Seats 12+, Separate Dining Room
Interior
Interior Features Walk-In Closet(s), High Ceilings 9 ft Lower, Entrance Foyer
Heating Central
Cooling Heat Pump
Flooring Carpet, Vinyl
Fireplaces Number 1
Fireplaces Type Factory Built
Window Features None
Appliance Dishwasher, Refrigerator, Microwave
Laundry Other, Lower Level, Main Level, Electric Dryer Hookup
Exterior
Exterior Feature Private Entrance, Private Yard
Parking Features Garage, Attached, Kitchen Level
Garage Spaces 2.0
Fence None
Pool None
Community Features Homeowners Assoc, Near Schools, Sidewalks, Street Lights
Utilities Available Cable Available, Electricity Available, Sewer Available, Water Available
Waterfront Description None
View Other
Roof Type Composition
Street Surface Asphalt
Accessibility None
Handicap Access None
Porch Covered, Front Porch, Patio
Total Parking Spaces 2
Private Pool false
Building
Lot Description Back Yard, Front Yard, Level, Sloped
Story One and One Half
Foundation Slab
Sewer Public Sewer
Water Public
Architectural Style Ranch, Traditional, Loft
Level or Stories One and One Half
Structure Type Brick,Vinyl Siding
New Construction No
Construction Status Resale
Schools
Elementary Schools Wolf Creek
Middle Schools Renaissance
High Schools Langston Hughes
Others
HOA Fee Include Maintenance Grounds
Senior Community no
Restrictions false
Tax ID 09F280301210814
Special Listing Condition None







