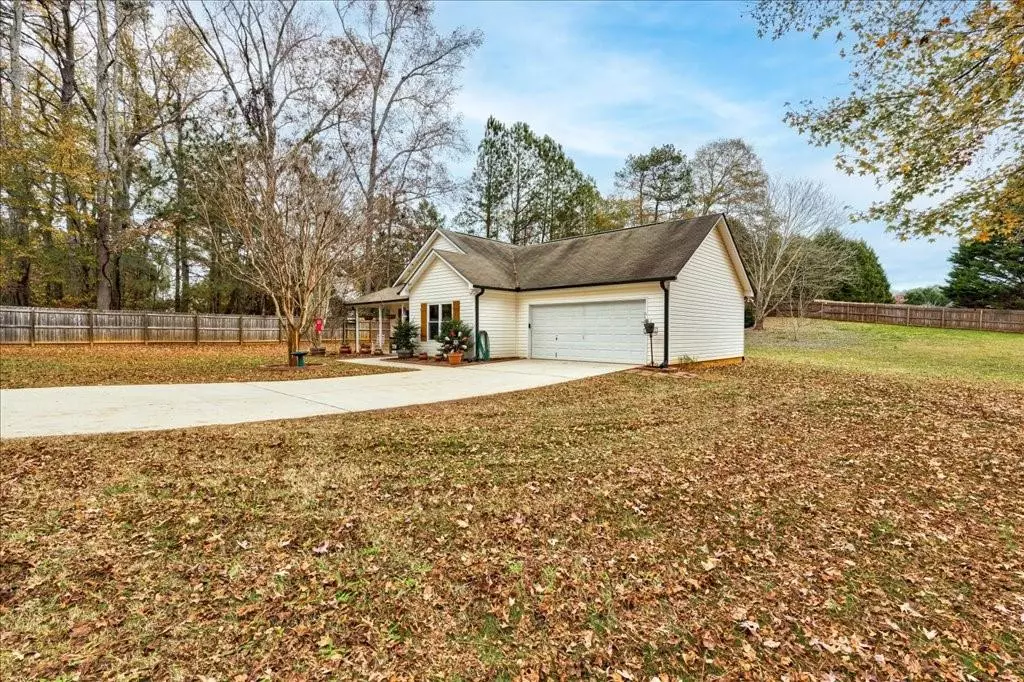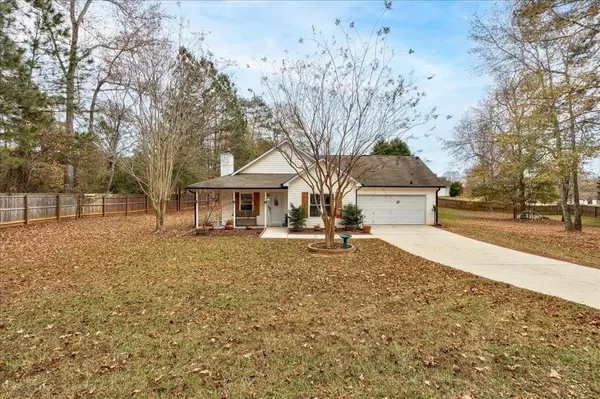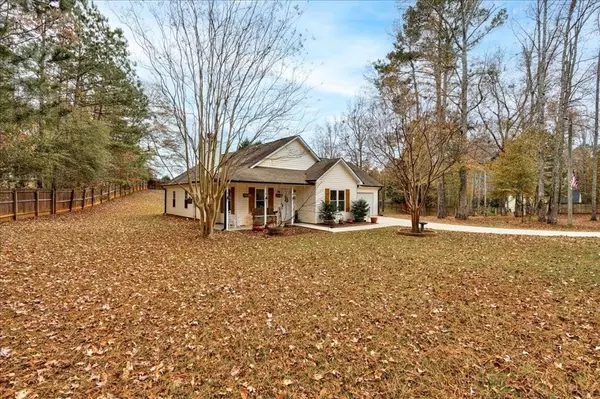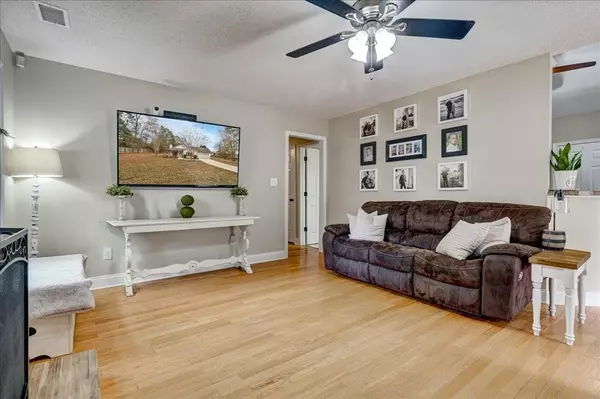504 Leguin Mill Rd Locust Grove, GA 30248
3 Beds
2 Baths
1,268 SqFt
UPDATED:
12/11/2024 01:02 PM
Key Details
Property Type Single Family Home
Sub Type Single Family Residence
Listing Status Active
Purchase Type For Sale
Square Footage 1,268 sqft
Price per Sqft $256
Subdivision Browns Farm
MLS Listing ID 7496558
Style Craftsman,Ranch,Traditional
Bedrooms 3
Full Baths 2
Construction Status Resale
HOA Y/N No
Originating Board First Multiple Listing Service
Year Built 2001
Annual Tax Amount $2,740
Tax Year 2024
Lot Size 1.120 Acres
Acres 1.12
Property Description
Location
State GA
County Henry
Lake Name None
Rooms
Bedroom Description Master on Main
Other Rooms None
Basement None
Main Level Bedrooms 3
Dining Room Dining L
Interior
Interior Features Double Vanity, Tray Ceiling(s), Walk-In Closet(s)
Heating Central
Cooling Ceiling Fan(s), Central Air
Flooring Ceramic Tile, Hardwood
Fireplaces Number 1
Fireplaces Type Family Room, Great Room
Window Features Double Pane Windows
Appliance Dishwasher, Electric Range, Electric Water Heater, Microwave, Refrigerator
Laundry Laundry Room, Main Level
Exterior
Exterior Feature Private Entrance, Private Yard, Rain Gutters
Parking Features Attached, Garage, Garage Door Opener, Kitchen Level, Level Driveway, RV Access/Parking
Garage Spaces 2.0
Fence Back Yard, Fenced, Front Yard, Privacy, Wood
Pool None
Community Features None
Utilities Available Cable Available, Electricity Available, Water Available
Waterfront Description None
View Rural
Roof Type Composition
Street Surface Asphalt,Concrete,Paved
Accessibility Accessible Entrance
Handicap Access Accessible Entrance
Porch Covered, Patio
Private Pool false
Building
Lot Description Cleared, Landscaped, Level, Private, Wooded
Story One
Foundation Slab
Sewer Septic Tank
Water Public
Architectural Style Craftsman, Ranch, Traditional
Level or Stories One
Structure Type Frame,Vinyl Siding
New Construction No
Construction Status Resale
Schools
Elementary Schools Unity Grove
Middle Schools Locust Grove
High Schools Locust Grove
Others
Senior Community no
Restrictions false
Tax ID 14501018019
Special Listing Condition None







