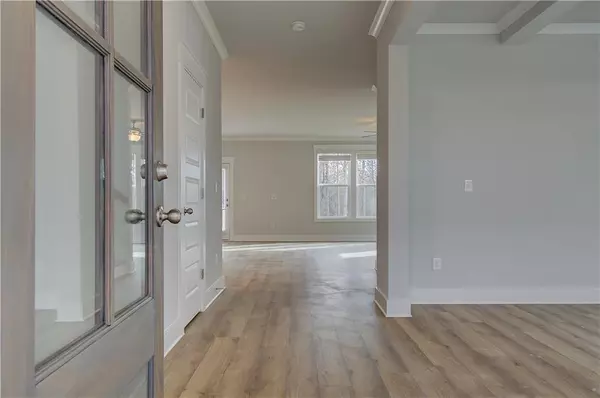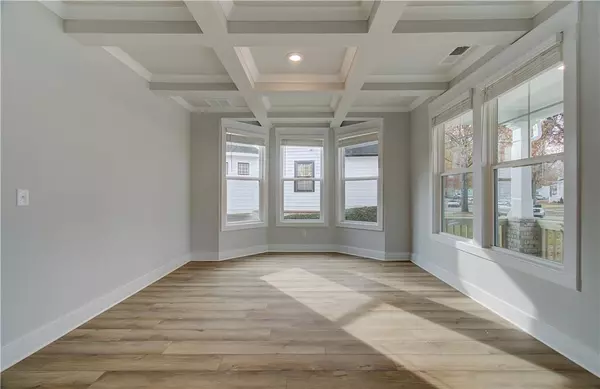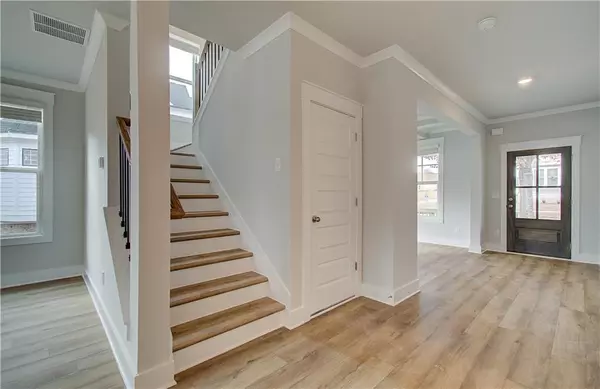Bonnie Padgett
Padgett & Co. Real Estate, powered by Keller Williams Signature Partners
bonnie@padgettcorealestate.com +1(770) 367-17154043 Andover CIR Mcdonough, GA 30252
4 Beds
2.5 Baths
2,865 SqFt
UPDATED:
01/07/2025 07:09 PM
Key Details
Property Type Single Family Home
Sub Type Single Family Residence
Listing Status Active
Purchase Type For Sale
Square Footage 2,865 sqft
Price per Sqft $171
Subdivision Brush Arbor
MLS Listing ID 7496845
Style Craftsman
Bedrooms 4
Full Baths 2
Half Baths 1
Construction Status New Construction
HOA Fees $428
HOA Y/N Yes
Originating Board First Multiple Listing Service
Year Built 2024
Annual Tax Amount $1,000
Tax Year 2023
Lot Size 10,890 Sqft
Acres 0.25
Property Description
Welcome to Lot 88, showcasing the beautifully designed *Camilla* floorplan, perfect for modern living and entertaining. This stunning 4-bedroom, 2.5-bathroom residence combines timeless elegance with contemporary comforts.
Step into the elegant dining room, adorned with coffered ceilings and bay windows that fill the space with natural light, creating a bright and inviting atmosphere ideal for memorable gatherings. The versatile living room offers a cozy environment for family movie nights or more formal entertaining, making it a cherished space for all.
A flex room on the main level provides endless possibilities and would be perfect as an office, study, or creative space, catering to your unique lifestyle needs.
The open-concept kitchen seamlessly integrates with the living area, providing the perfect backdrop for entertaining. It features an oversized pantry with a window for added convenience and a spacious center island enhanced by elegant pendant lighting, ideal for casual dining and meal prep.
Upstairs, enjoy the convenience of a laundry room with storage cabinets, eliminating the hassle of carrying laundry up and down stairs. The generous primary suite offers a spacious bedroom, a private bathroom with a walk-in shower, and dual walk-in closets, providing ample storage for your needs.
Thoughtfully designed with modern finishes and fixtures throughout, this home exudes sophistication while providing all the comforts of contemporary living. Don't miss your chance to call this elegant home yours—schedule a tour today!
The Brush Arbor community enhances your living experience with beautifully crafted sidewalks, cobblestone walkways, and mature trees that provide privacy and shade. Residents enjoy access to exceptional amenities, including a swimming pool, tennis courts, and a scenic walking trail, creating an inviting and active environment.
Location
State GA
County Henry
Lake Name None
Rooms
Bedroom Description Roommate Floor Plan
Other Rooms None
Basement None
Dining Room Great Room, Separate Dining Room
Interior
Interior Features Coffered Ceiling(s), Double Vanity, Entrance Foyer, High Ceilings 9 ft Lower, His and Hers Closets, Recessed Lighting, Tray Ceiling(s), Vaulted Ceiling(s), Walk-In Closet(s)
Heating Central, Natural Gas, Zoned
Cooling Central Air, Zoned
Flooring Carpet, Ceramic Tile, Laminate
Fireplaces Number 1
Fireplaces Type Family Room, Gas Log, Gas Starter
Window Features Bay Window(s)
Appliance Dishwasher, Electric Water Heater, Gas Cooktop
Laundry Electric Dryer Hookup, Laundry Room, Upper Level
Exterior
Exterior Feature Lighting
Parking Features Garage, Garage Faces Side, Kitchen Level, Level Driveway
Garage Spaces 2.0
Fence None
Pool None
Community Features Clubhouse, Homeowners Assoc, Pool, Sidewalks, Street Lights, Tennis Court(s)
Utilities Available Cable Available, Electricity Available, Natural Gas Available, Phone Available, Underground Utilities, Water Available
Waterfront Description None
View Other
Roof Type Composition
Street Surface Asphalt
Accessibility None
Handicap Access None
Porch Covered, Front Porch
Private Pool false
Building
Lot Description Back Yard, Front Yard, Landscaped, Level
Story Two
Foundation Slab
Sewer Public Sewer
Water Public
Architectural Style Craftsman
Level or Stories Two
Structure Type Cement Siding,Concrete
New Construction No
Construction Status New Construction
Schools
Elementary Schools East Lake - Henry
Middle Schools Union Grove
High Schools Union Grove
Others
HOA Fee Include Reserve Fund,Swim,Tennis
Senior Community no
Restrictions true
Tax ID 105C01088000
Ownership Fee Simple
Financing no
Special Listing Condition None







