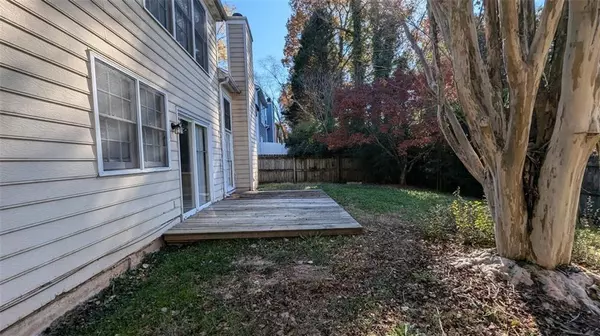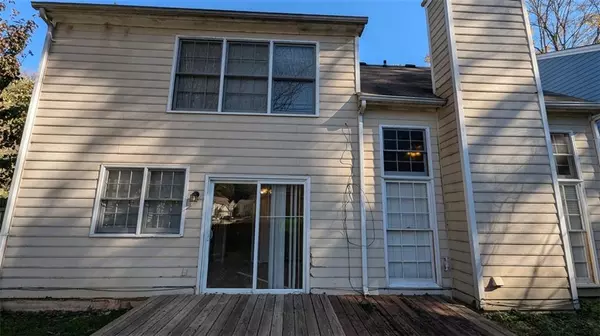GET MORE INFORMATION
$ 307,000
$ 299,900 2.4%
1074 Wenham LN Lawrenceville, GA 30044
3 Beds
2.5 Baths
2,182 SqFt
UPDATED:
Key Details
Sold Price $307,000
Property Type Single Family Home
Sub Type Single Family Residence
Listing Status Sold
Purchase Type For Sale
Square Footage 2,182 sqft
Price per Sqft $140
Subdivision Huntington Landing
MLS Listing ID 7496948
Sold Date 01/10/25
Style Traditional
Bedrooms 3
Full Baths 2
Half Baths 1
Construction Status Resale
HOA Fees $350
HOA Y/N Yes
Originating Board First Multiple Listing Service
Year Built 1991
Annual Tax Amount $5,189
Tax Year 2023
Lot Size 7,840 Sqft
Acres 0.18
Property Description
Location
State GA
County Gwinnett
Lake Name None
Rooms
Bedroom Description Split Bedroom Plan
Other Rooms None
Basement None
Dining Room Separate Dining Room
Interior
Interior Features Double Vanity, Entrance Foyer, High Ceilings 9 ft Main, High Ceilings 9 ft Upper, Vaulted Ceiling(s), Walk-In Closet(s)
Heating Central
Cooling Ceiling Fan(s), Central Air
Flooring Carpet, Hardwood, Laminate
Fireplaces Number 1
Fireplaces Type Factory Built, Family Room
Window Features None
Appliance Dishwasher, Gas Oven, Gas Range, Refrigerator
Laundry In Hall
Exterior
Exterior Feature Private Yard
Parking Features Attached, Garage
Garage Spaces 2.0
Fence Back Yard, Front Yard
Pool None
Community Features Clubhouse, Homeowners Assoc, Near Schools, Near Shopping, Pool
Utilities Available Cable Available, Electricity Available, Natural Gas Available, Sewer Available, Water Available
Waterfront Description None
View Trees/Woods
Roof Type Composition
Street Surface Asphalt
Accessibility None
Handicap Access None
Porch Deck
Private Pool false
Building
Lot Description Back Yard, Front Yard
Story Two
Foundation None
Sewer Public Sewer
Water Public
Architectural Style Traditional
Level or Stories Two
Structure Type Brick Veneer,Other
New Construction No
Construction Status Resale
Schools
Elementary Schools Kanoheda
Middle Schools Sweetwater
High Schools Berkmar
Others
Senior Community no
Restrictions false
Tax ID R7038 203
Special Listing Condition None

Bought with Southern Classic Realtors






