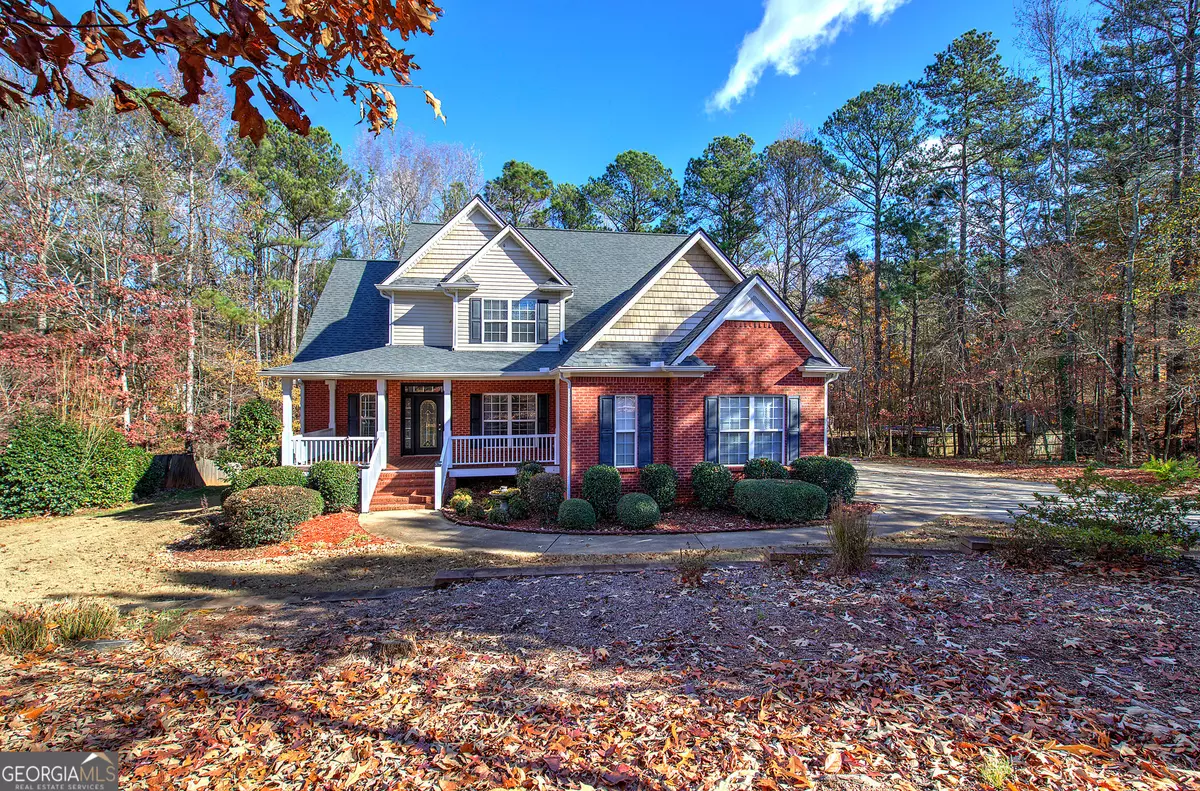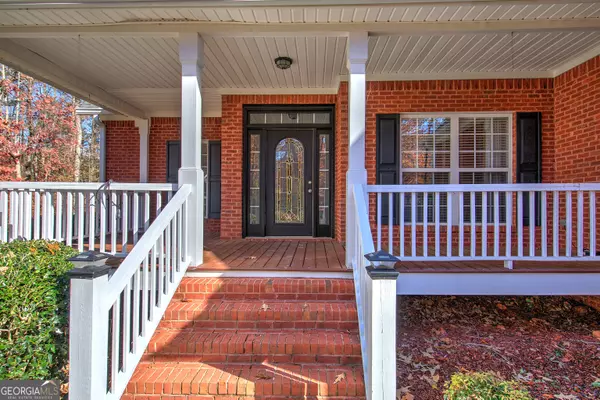192 Wynthorpe WAY Douglasville, GA 30134
4 Beds
3.5 Baths
2,392 SqFt
UPDATED:
Key Details
Property Type Single Family Home
Sub Type Single Family Residence
Listing Status Active
Purchase Type For Sale
Square Footage 2,392 sqft
Price per Sqft $191
Subdivision Barrington Chase
MLS Listing ID 10426186
Style Traditional
Bedrooms 4
Full Baths 3
Half Baths 1
Construction Status Resale
HOA Fees $100
HOA Y/N Yes
Year Built 2003
Annual Tax Amount $3,665
Tax Year 2023
Lot Size 0.950 Acres
Property Description
Location
State GA
County Paulding
Rooms
Basement Bath/Stubbed, Concrete, Exterior Entry, Full, Unfinished
Main Level Bedrooms 1
Interior
Interior Features Central Vacuum, Double Vanity, Master On Main Level, Separate Shower, Soaking Tub, Tile Bath, Whirlpool Bath
Heating Central, Forced Air
Cooling Central Air
Flooring Carpet, Hardwood, Tile
Fireplaces Number 1
Fireplaces Type Gas Log, Living Room
Exterior
Parking Features Garage, Garage Door Opener
Community Features None
Utilities Available High Speed Internet, Underground Utilities
Roof Type Composition
Building
Story Two
Sewer Septic Tank
Level or Stories Two
Construction Status Resale
Schools
Elementary Schools Hal Hutchens
Middle Schools Austin
High Schools Hiram







