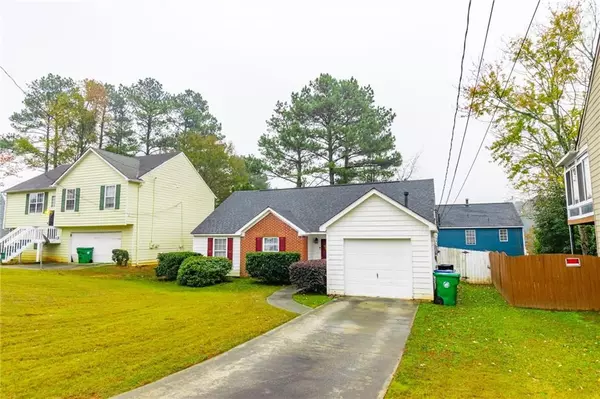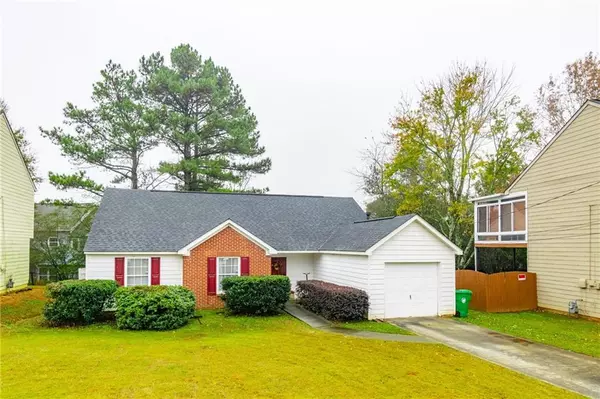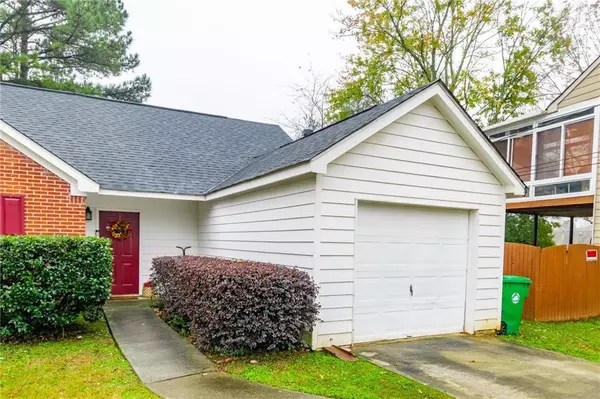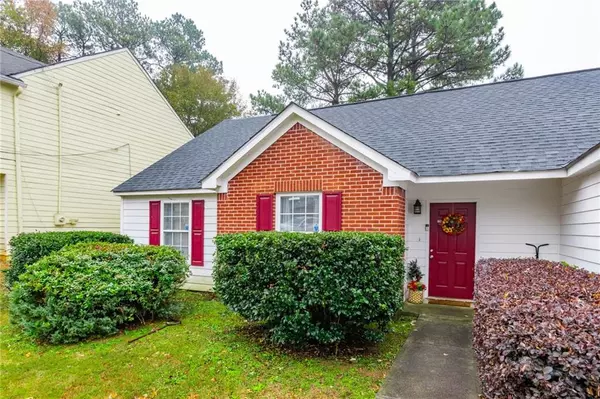3513 Kingsbrooke WAY Decatur, GA 30034
3 Beds
2 Baths
1,262 SqFt
UPDATED:
01/01/2025 04:41 PM
Key Details
Property Type Single Family Home
Sub Type Single Family Residence
Listing Status Active
Purchase Type For Sale
Square Footage 1,262 sqft
Price per Sqft $173
Subdivision Kingsbrooke
MLS Listing ID 7497216
Style Ranch
Bedrooms 3
Full Baths 2
Construction Status Resale
HOA Fees $622
HOA Y/N Yes
Originating Board First Multiple Listing Service
Year Built 1992
Annual Tax Amount $2,596
Tax Year 2024
Lot Size 6,098 Sqft
Acres 0.14
Property Description
Whether you're an investor looking for an income-producing property or a 1st time home buyer or someone looking to downsize, this home delivers on both style and practicality
Don't miss your chance to own this delightful home in a fantastic location. Schedule a tour and see for yourself what makes 3513 Kingsbrooke Way so special!
Location
State GA
County Dekalb
Lake Name None
Rooms
Bedroom Description Master on Main
Other Rooms None
Basement None
Main Level Bedrooms 3
Dining Room Other
Interior
Interior Features Walk-In Closet(s), Other
Heating Forced Air, Natural Gas
Cooling Ceiling Fan(s), Central Air
Flooring Hardwood, Laminate
Fireplaces Number 1
Fireplaces Type Family Room
Window Features None
Appliance Dishwasher
Laundry Main Level
Exterior
Exterior Feature Private Yard, Other
Parking Features Garage, Garage Door Opener, Garage Faces Front, Kitchen Level
Garage Spaces 1.0
Fence Fenced, Wood
Pool None
Community Features Homeowners Assoc, Other
Utilities Available Cable Available, Electricity Available, Natural Gas Available, Phone Available, Sewer Available
Waterfront Description None
View Other
Roof Type Shingle
Street Surface Paved
Accessibility Accessible Entrance
Handicap Access Accessible Entrance
Porch Patio
Private Pool false
Building
Lot Description Back Yard, Cleared, Level
Story One
Foundation None
Sewer Public Sewer
Water Public
Architectural Style Ranch
Level or Stories One
Structure Type Frame
New Construction No
Construction Status Resale
Schools
Elementary Schools Dekalb - Other
Middle Schools Dekalb - Other
High Schools Dekalb - Other
Others
Senior Community no
Restrictions false
Tax ID 15 123 03 049
Special Listing Condition None







