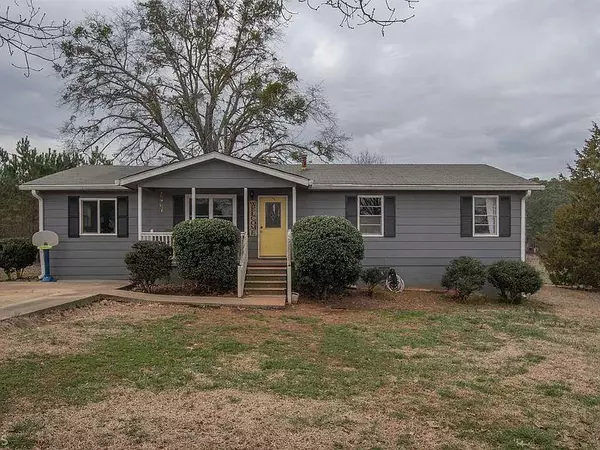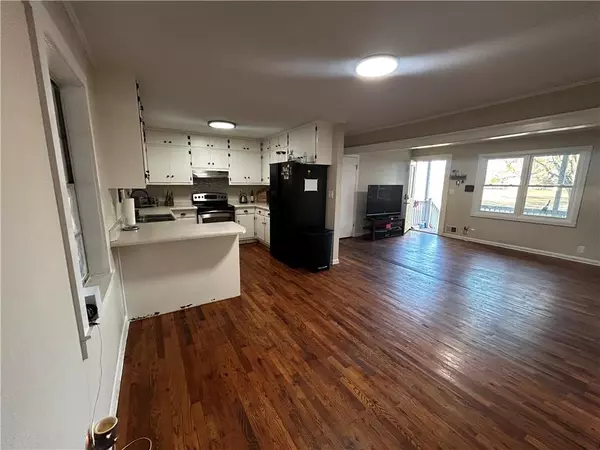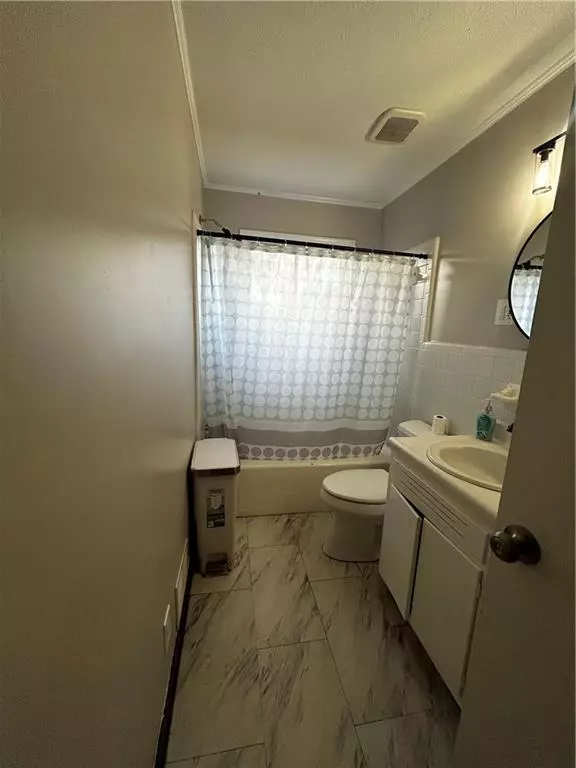Bonnie Padgett
Padgett & Co. Real Estate, powered by Keller Williams Signature Partners
bonnie@padgettcorealestate.com +1(770) 367-1715542 TRESTLE RD Locust Grove, GA 30248
3 Beds
2 Baths
1,296 SqFt
UPDATED:
12/27/2024 02:25 PM
Key Details
Property Type Single Family Home
Sub Type Single Family Residence
Listing Status Active
Purchase Type For Sale
Square Footage 1,296 sqft
Price per Sqft $281
Subdivision Al Roberts
MLS Listing ID 7497442
Style Traditional
Bedrooms 3
Full Baths 2
Construction Status Resale
HOA Y/N No
Originating Board First Multiple Listing Service
Year Built 1973
Annual Tax Amount $5,126
Tax Year 2024
Lot Size 7.490 Acres
Acres 7.49
Property Description
The property is thoughtfully designed with separate areas ready for livestock, making it easy to manage and ideal for anyone seeking a hobby farm or rural lifestyle. Outdoor enthusiasts will love the open space, perfect for four-wheelers and other recreational activities. Additionally, there are electric hookups for an RV, offering added convenience for guests or outdoor living.
A separate structure on the property, already plumbed and equipped with electricity, offers incredible potential. With some renovations, it could be transformed into a guesthouse, rental unit, or workshop.
With endless possibilities, scenic views, and room to roam, this property is a rare find. Don't miss your chance to make it yours—schedule your showing today!
The property is thoughtfully designed with separate areas ready for livestock, making it easy to manage and ideal for anyone seeking a hobby farm or rural lifestyle. Additionally, a separate structure on the property is already plumbed and equipped with electricity. While it needs some renovations, it offers incredible potential as a guesthouse, rental unit, or workshop.
Outdoor enthusiasts will love the open space, perfect for four-wheelers, outdoor activities, and enjoying the scenic countryside. With endless possibilities and room to roam, this property is a rare find.
Location
State GA
County Henry
Lake Name None
Rooms
Bedroom Description Master on Main,Other
Other Rooms Outbuilding
Basement None
Main Level Bedrooms 3
Dining Room Separate Dining Room, Open Concept
Interior
Interior Features Other
Heating Propane
Cooling Electric
Flooring Hardwood, Tile
Fireplaces Type None
Window Features None
Appliance Dishwasher, Refrigerator
Laundry Laundry Room
Exterior
Exterior Feature Private Yard
Parking Features Driveway, RV Access/Parking, See Remarks
Fence Fenced
Pool None
Community Features None
Utilities Available Electricity Available, Other
Waterfront Description None
View Rural
Roof Type Composition
Street Surface Dirt
Accessibility None
Handicap Access None
Porch Front Porch, Rear Porch, Covered, Screened
Total Parking Spaces 5
Private Pool false
Building
Lot Description Back Yard, Private, Rectangular Lot, Wooded, Front Yard
Story One
Foundation See Remarks
Sewer Septic Tank
Water Public
Architectural Style Traditional
Level or Stories One
Structure Type HardiPlank Type
New Construction No
Construction Status Resale
Schools
Elementary Schools Bethlehem - Henry
Middle Schools Luella
High Schools Luella
Others
Senior Community no
Restrictions false
Tax ID 08001009000
Special Listing Condition In Foreclosure







